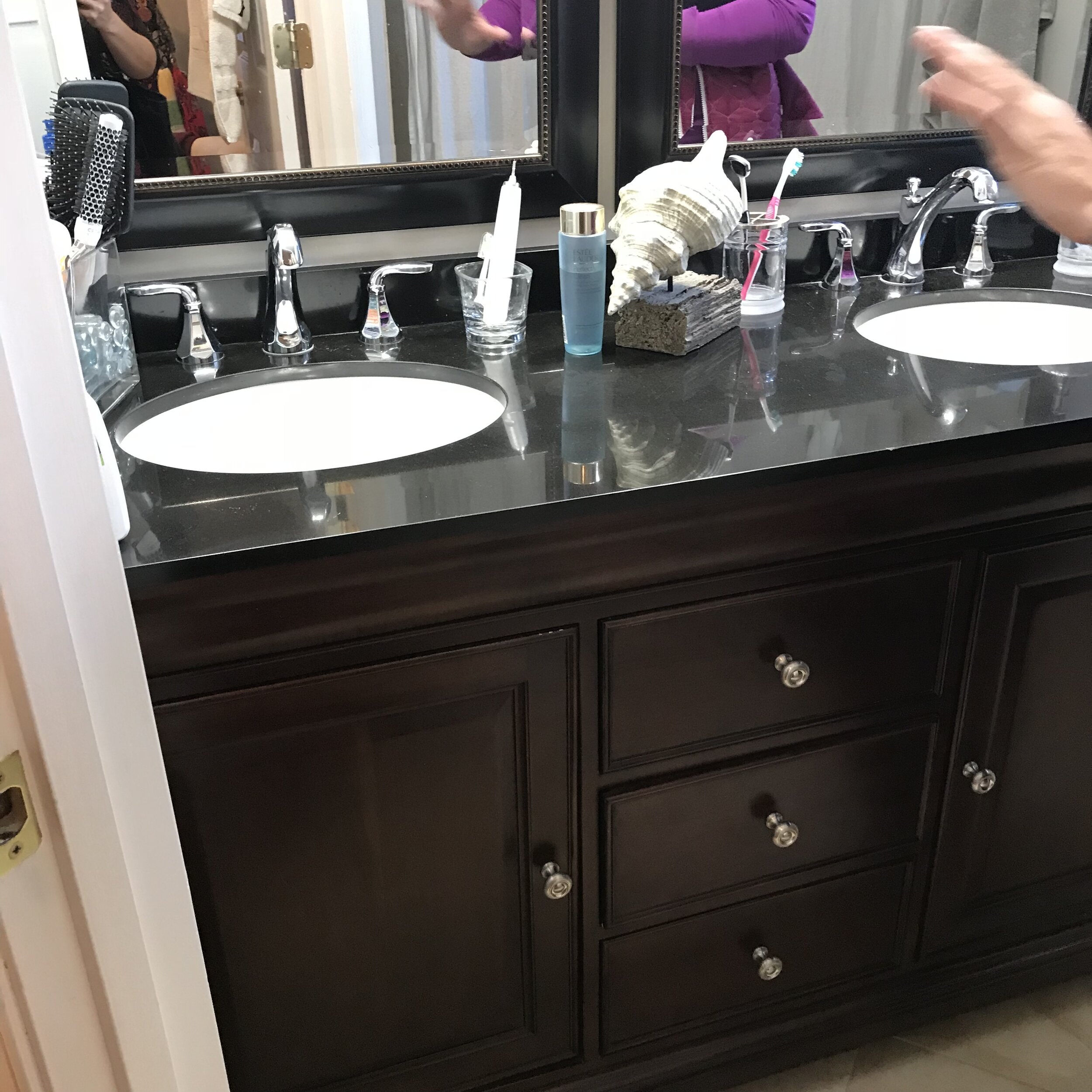

OPEN SIDEBAR →
On the Blog
Categories
Before & After
SERVICES
INTERIOR DESIGN
Lifestyle
Seasonal Decor
← BACK TO SITE
← BACK TO SITE
Alexandria Master Bathroom Transformation
October 22, 2019
A previous DIY-bathroom gets a makeover with classic marble.
Like most of you, I love a good room transformation, and this bathroom design and remodel is no exception. Part of a 2012 DIY addition to this Alexandria 1950s home by the previous homeowner, the bathroom is bound by an exterior facade wall, a guest bedroom wall, closet, and the master bedroom, so we weren’t able to enlarge the bathroom unless we made major changes to other areas. While the bathroom isn’t small (see the double vanity below), we wanted to create as much space in the bathroom as possible.

Before: vanity area
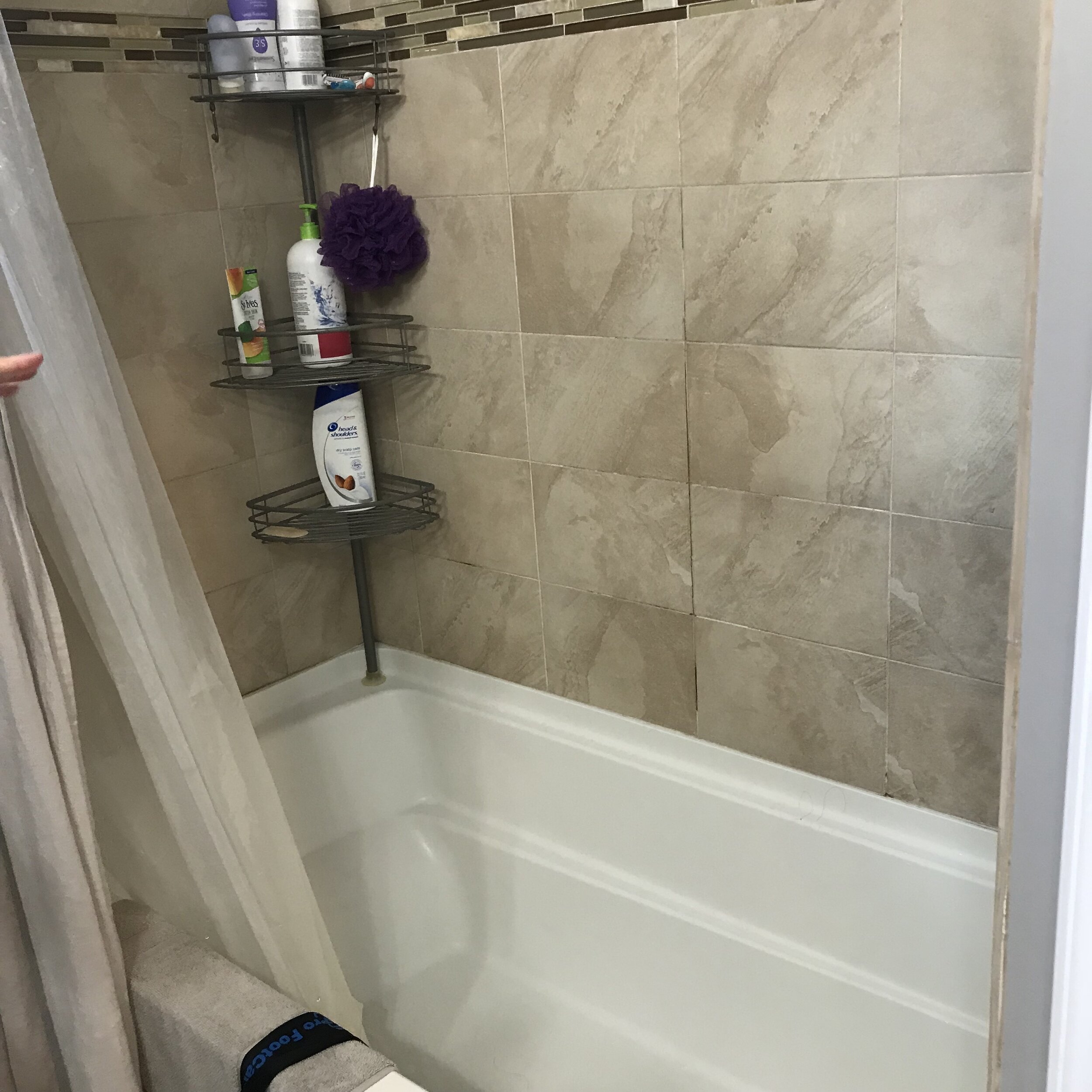
Before: shower/tub area
I’m not only going to show the results of this beautiful bathroom, but also a portion of the design process. I hope it helps to reveal the work that designers do behind the scenes that isn’t always apparent.
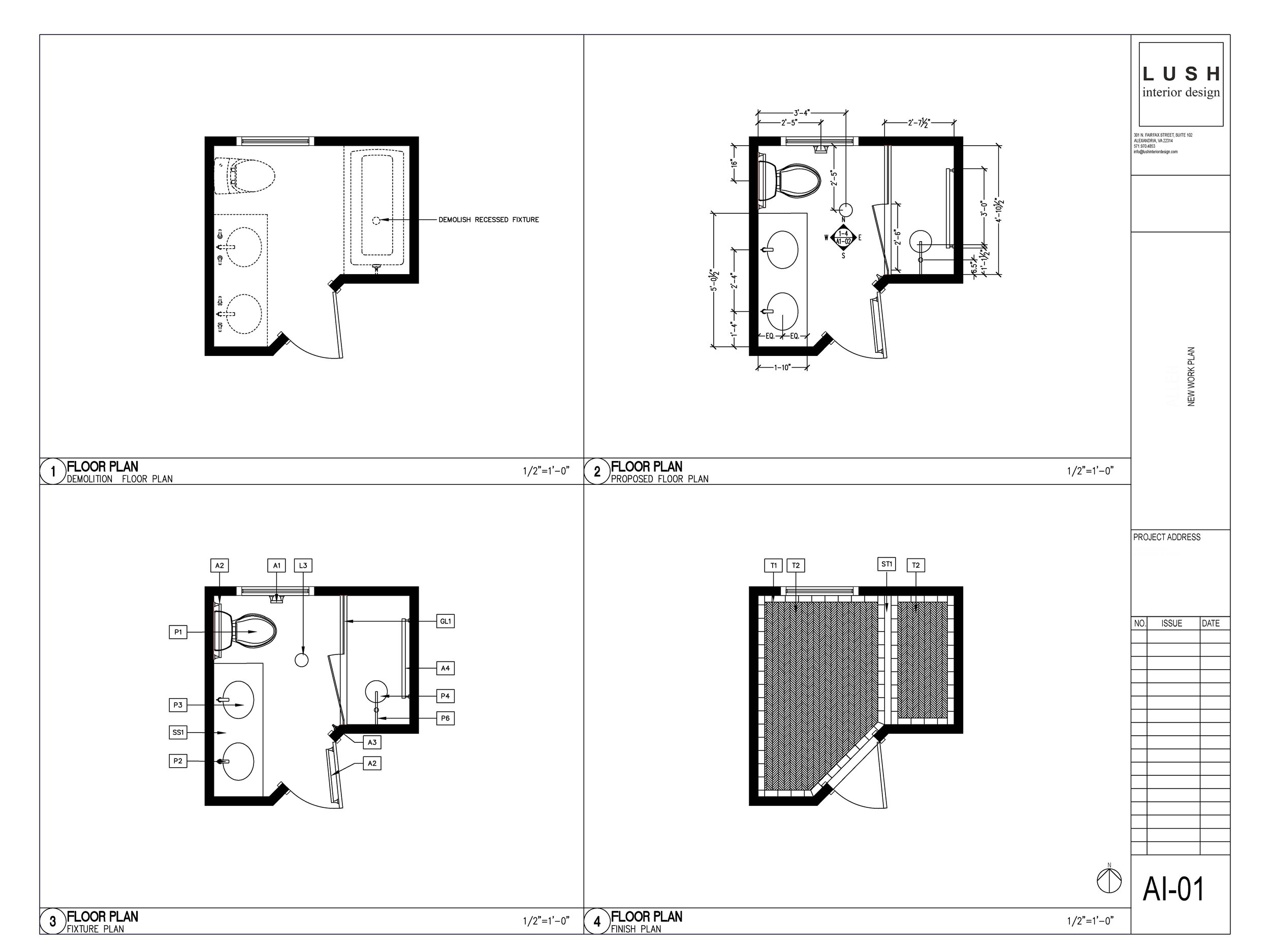
Demolition and new work plans
Let me help you get oriented within the space. The top wall is the exterior wall with a window. The left wall is shared with a guest bedroom to the left. The wall in the tub shares a wall with the master bedroom closet. The angled corner wall with the door leads into the master bedroom.
Take a peek at the original layout in drawing 1 (above, upper left). We demolished everything in the space, including the vanity and plastic tub. Simply removing the need for the shower curtain helped eliminate the opaque curtain walll at the tub edge that cut the room in half. We converted the shower/tub into a large shower enclosed by glass to help visually enlarge the space. The client shared her Pinterest boards with me to help convey her overall vision. I used those images inspiration and expanded upon her goals for the space.
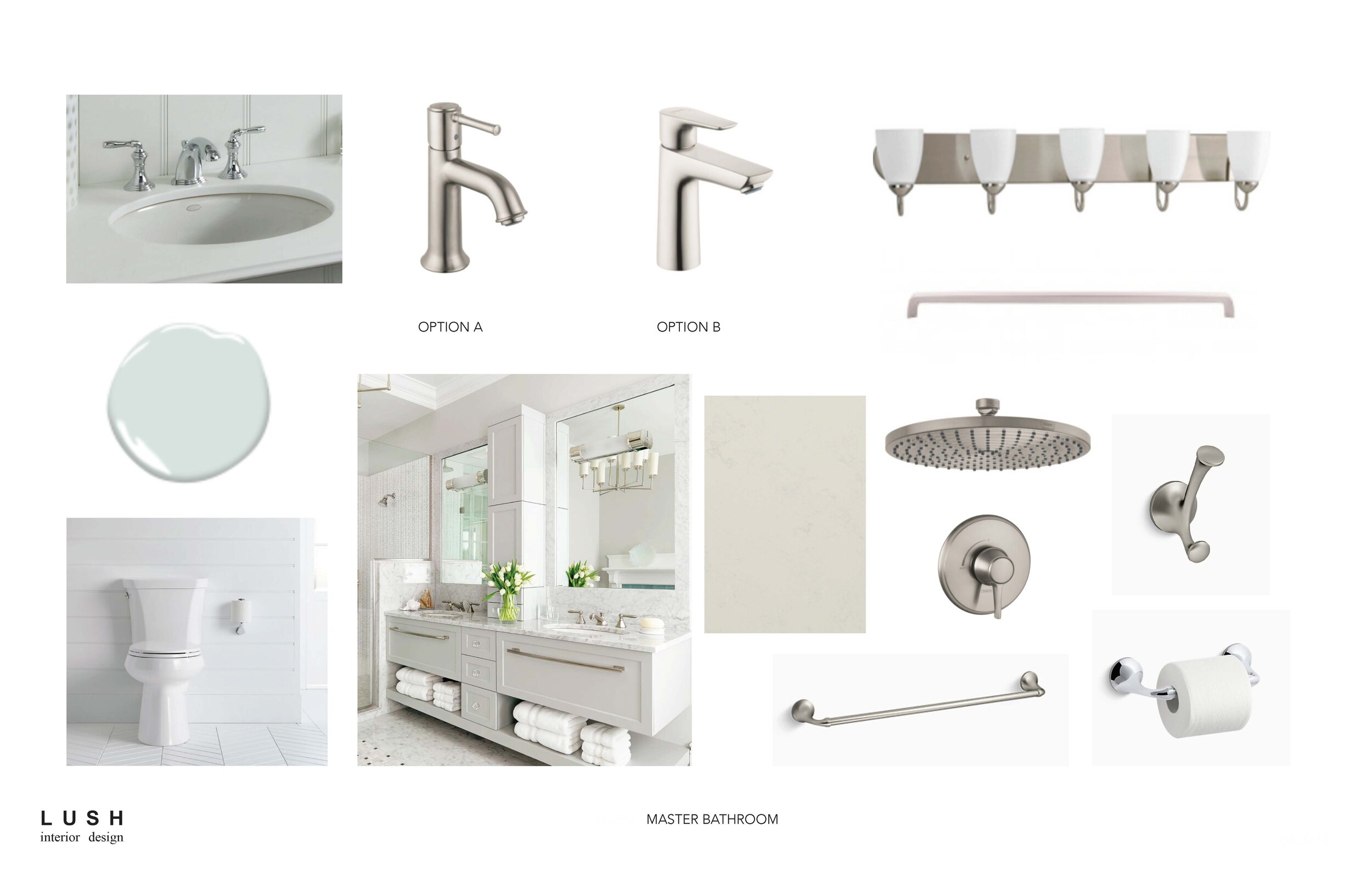
Bathroom imagery shown at the presentation
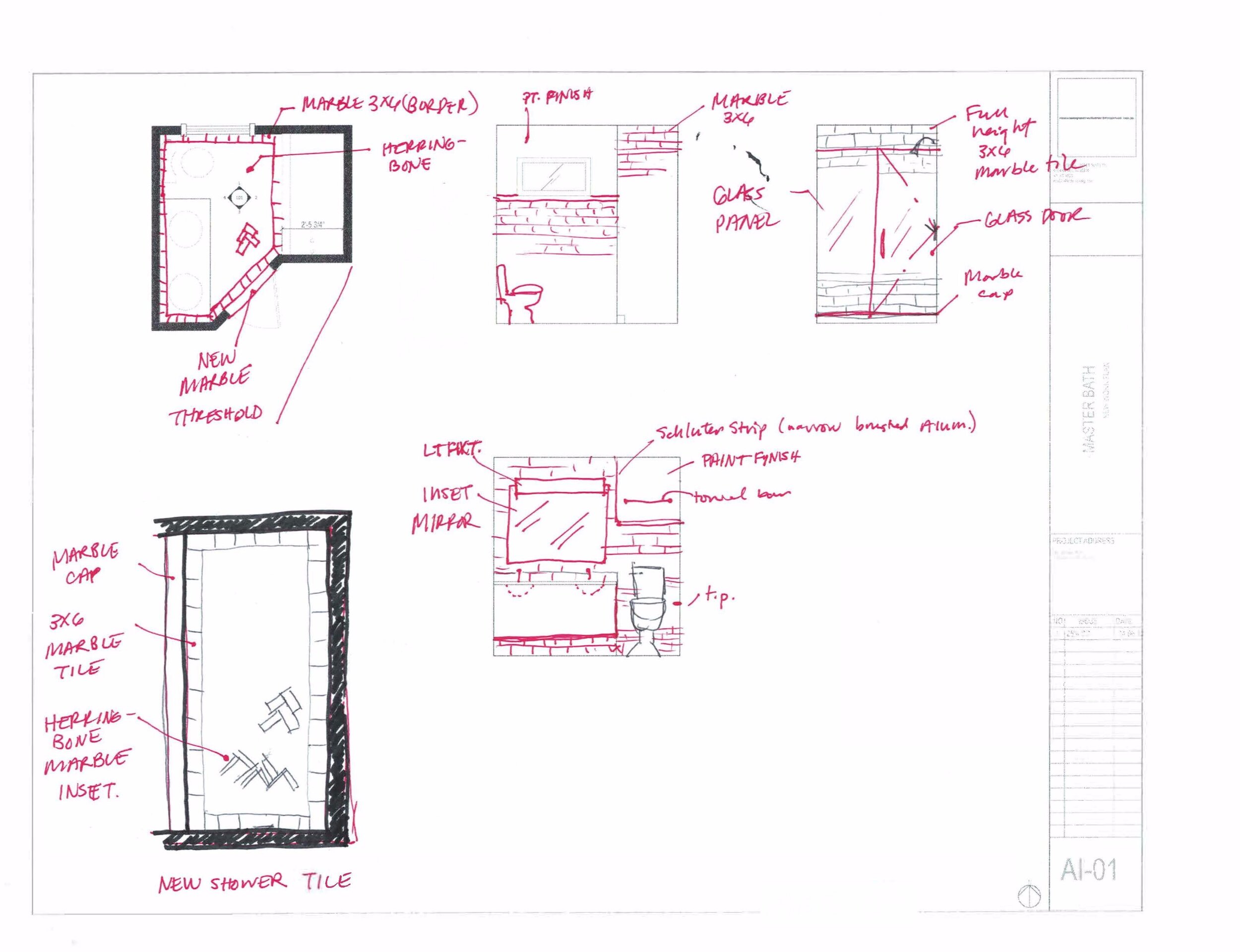
Redlines showing design edits
The client didn’t need a lot of storage, so we designed a custom vanity with a floating shelf for extra towels. Since the vanity doesn’t touch the floor, this added to the light and airy feel we were aiming for. We flush-mounted the mirror into the marble tile for an upscale look. While a marble countertop would’ve been amazing, we opted to use quartz that looks like marble for durability and longevity. We softened the edge profile with my favorite, the demi-bullnose edge.
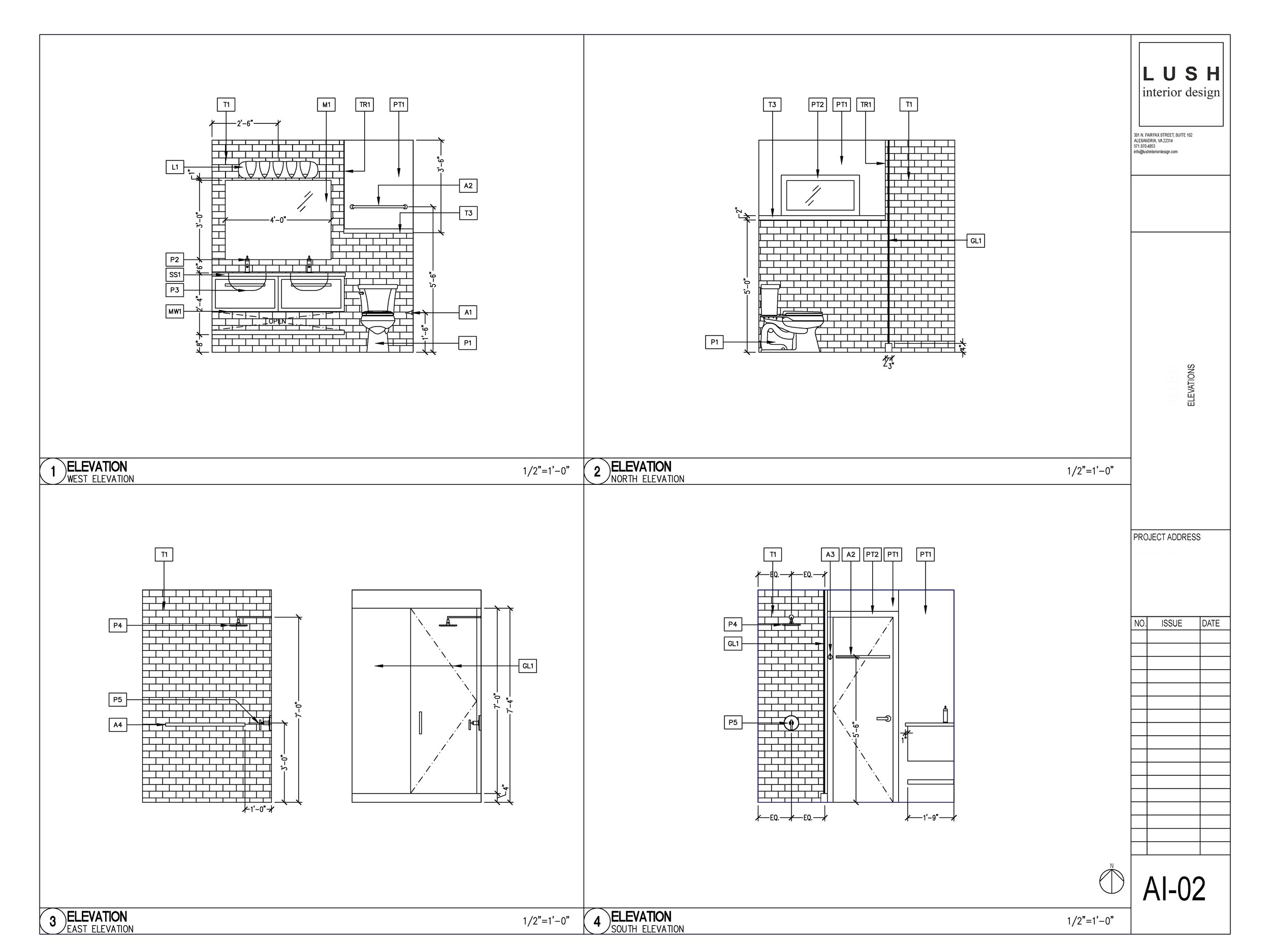
Bathroom elevations showing the captured redlines
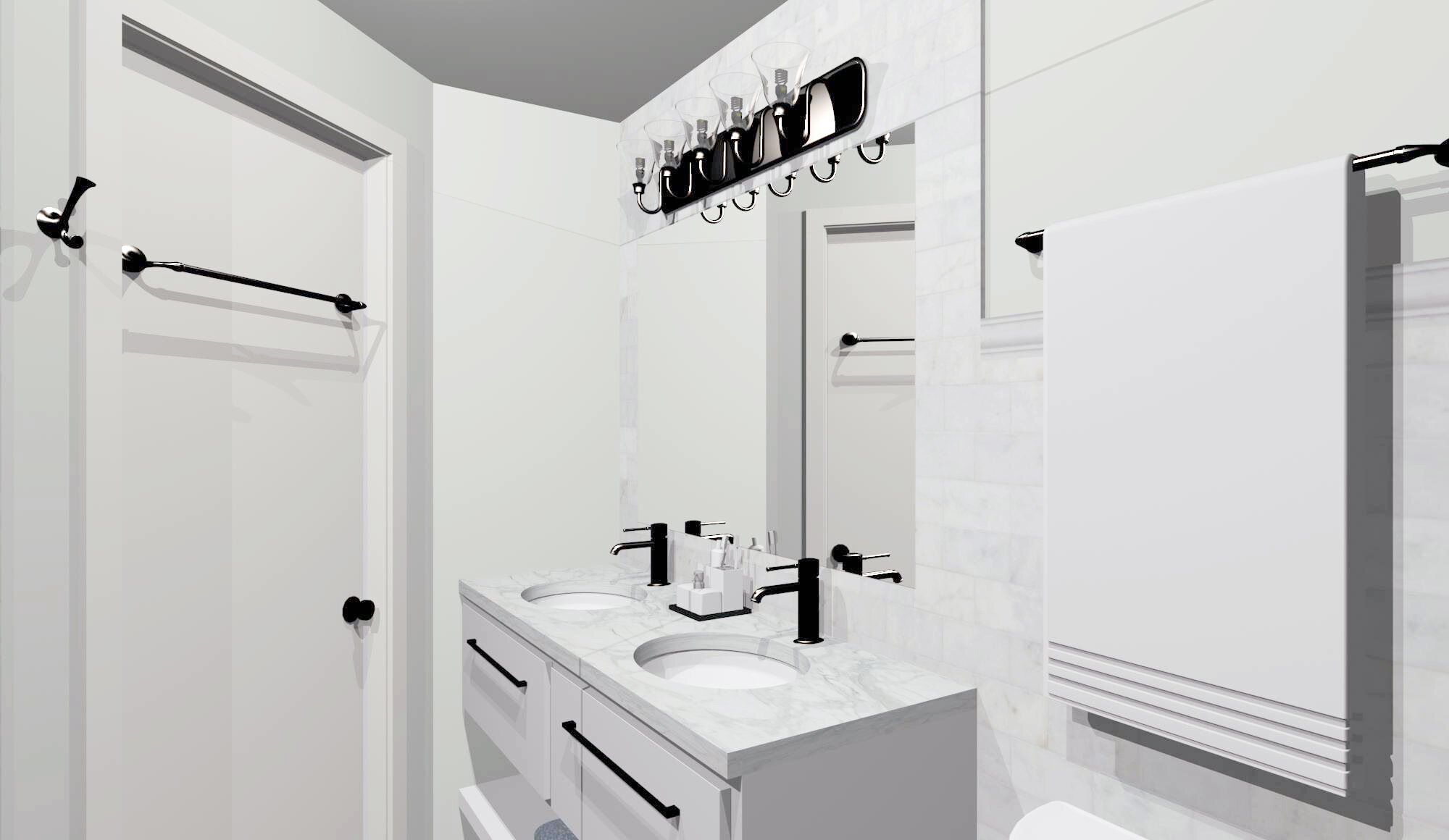
Bathroom rendering
Beautiful design details, below.
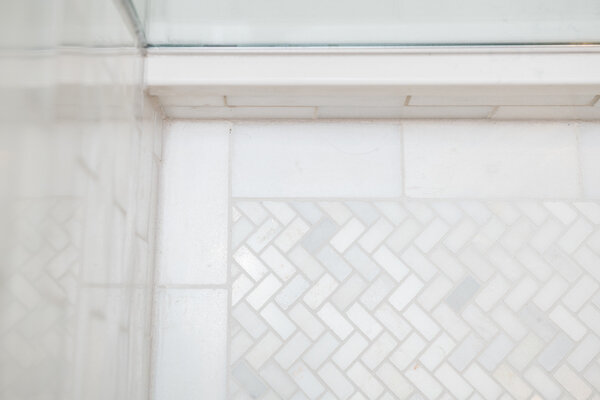
Carrara marble floor with herringbone mosaic inset
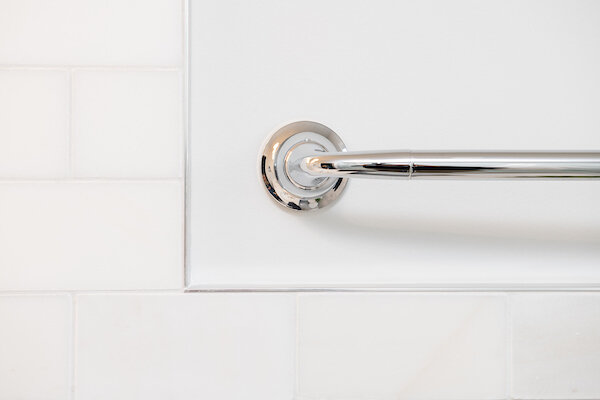
Towel bar and wall tile transition detail
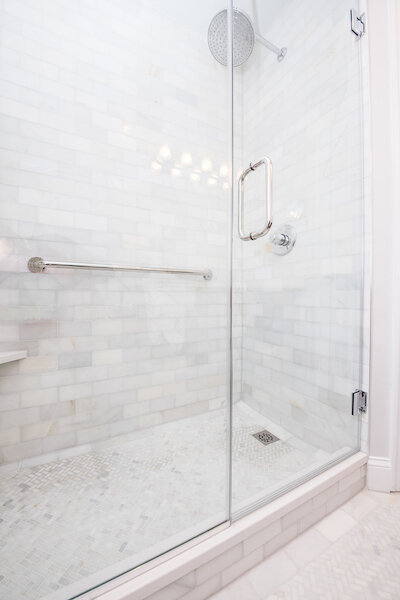
Luxury rain-head shower with chrome grab bar
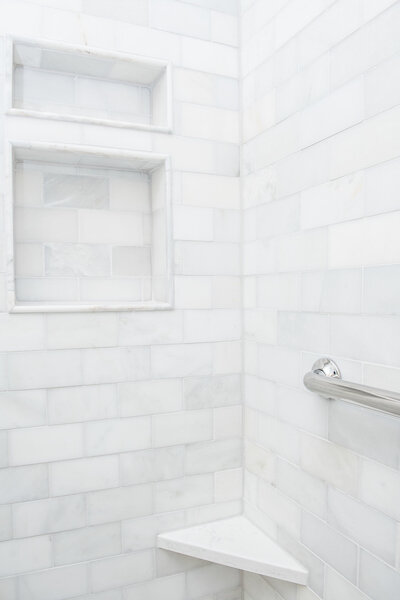
Shower niche and shaving pedestal
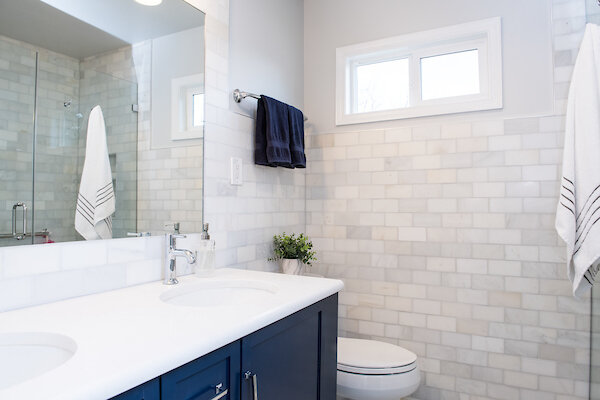
Finished bathroom
We’d love to know what you think of this bathroom remodel. Let us know in the comments. If you would like help with your refresh or remodeling project, contact us today!
Are you just checking us out for the first time but want updates straight to your inbox? Click here to subscribe.
Written by Emilie Kyle
Photography by TimeLine Media
Lush Interior Design LLC is a Hospitality, High-end Residential, and Commercial interior design firm located in the Washington, DC area. Lush specializes in elevating brands through beautiful and functional interior design to make the most impact on guests and users of each space. If you are a restauranteur, hotelier, creative brand, or association and want the Lush team to manage your interior design project, book a complimentary call to discuss how we can help!
Featured
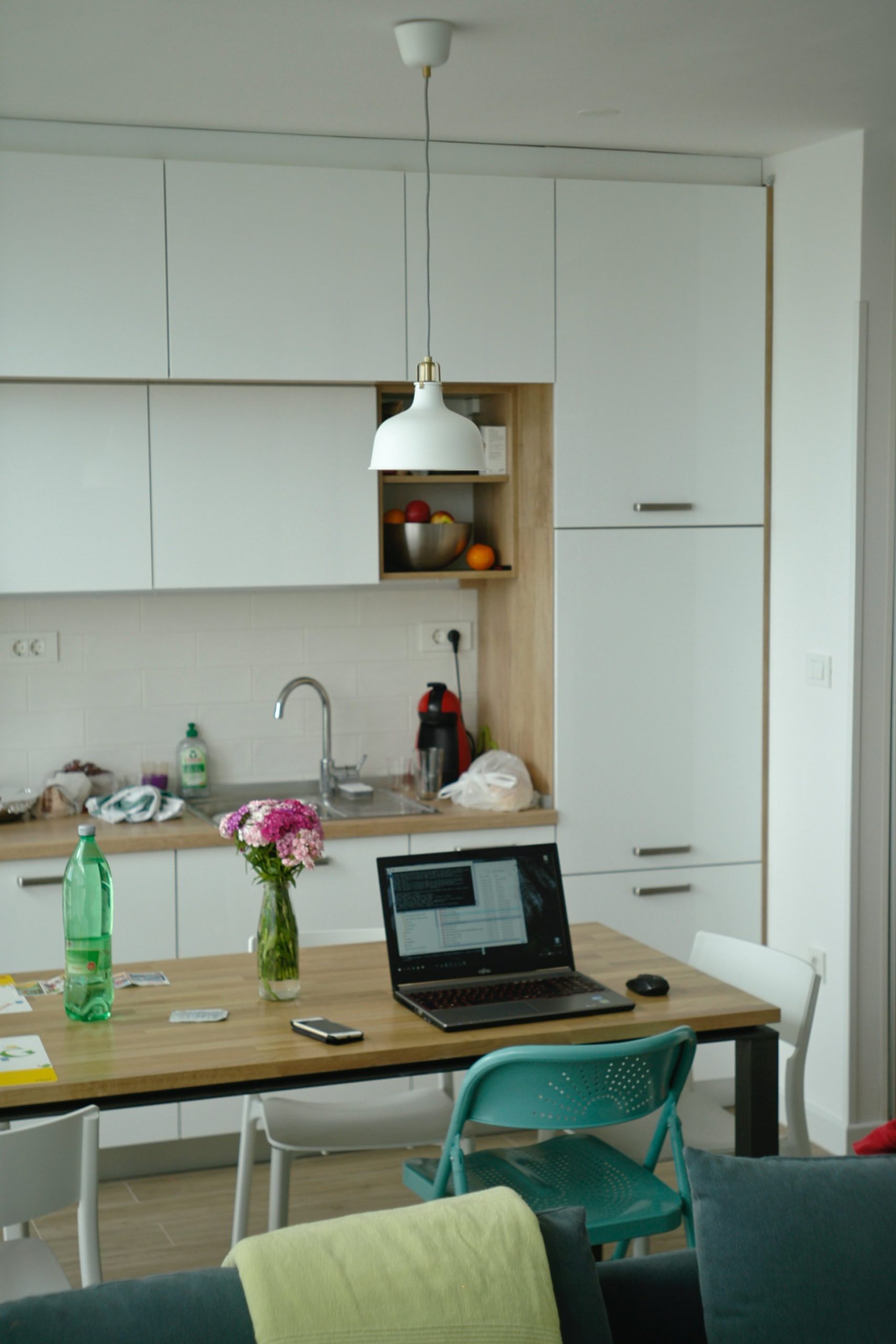
Bathroom Remodel, Furniture, Home Decor, Home Decor Inspiration,