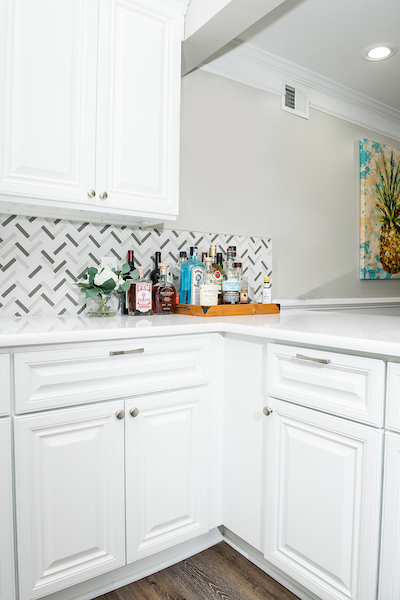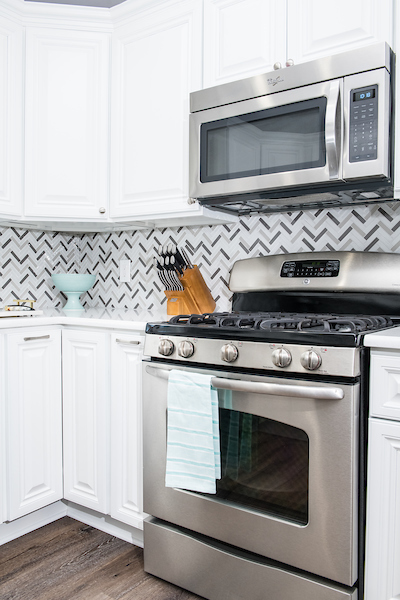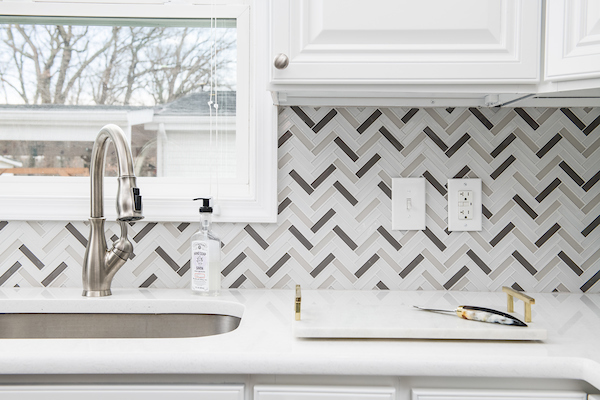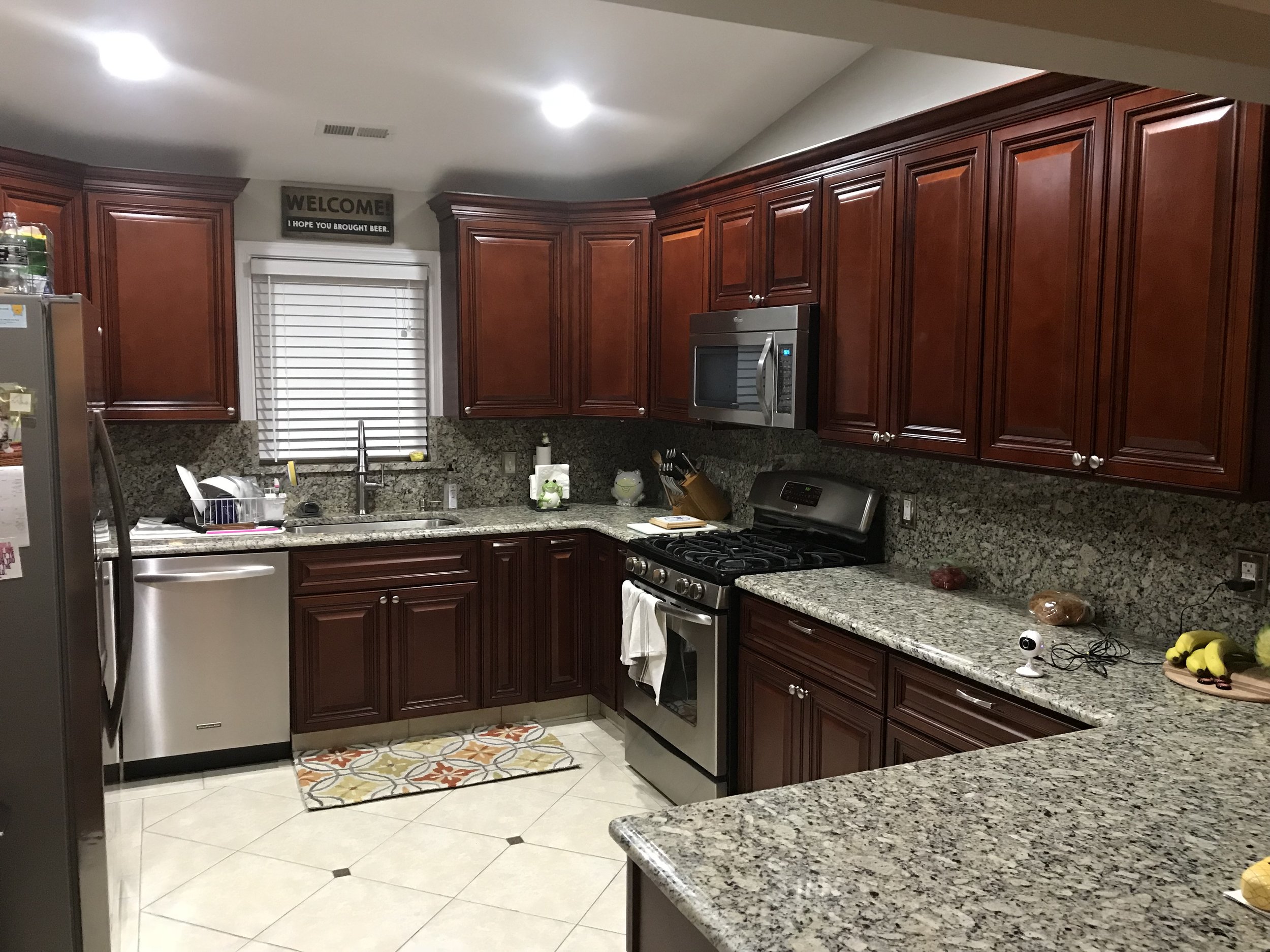

OPEN SIDEBAR →
On the Blog
Categories
Before & After
SERVICES
INTERIOR DESIGN
Lifestyle
Seasonal Decor
← BACK TO SITE
← BACK TO SITE
Before & After: Alexandria Kitchen Refresh Reveal
March 12, 2019

Kitchen – Before
By now, you must know my love for a full on remodel. The entire process of it all is so transformational! I’m talking floor plans, elevation details, hardhats and boots! Well, this little 1950s ranch house in Alexandria, Virginia got a nice transformation in the way of a refresh; no drawings required!
Our client relayed that she had been in the house about two years, had changed out the paint colors, and was ready to take the next steps toward something more current. As it turned out, the entire kitchen was part of a previous homeowner’s DIY addition project completed around 2012. As you can see, the cabinetry is in decent condition, but rather dark, and the granite is pedestrian and covers the entire backsplash. This added to the general feeling of busy-ness within the space. The floor had some loose and uneven tiles, and some were installed as the toe kick for the cabinet. She decided a refresh over a remodel would be more doable both for time and investment.
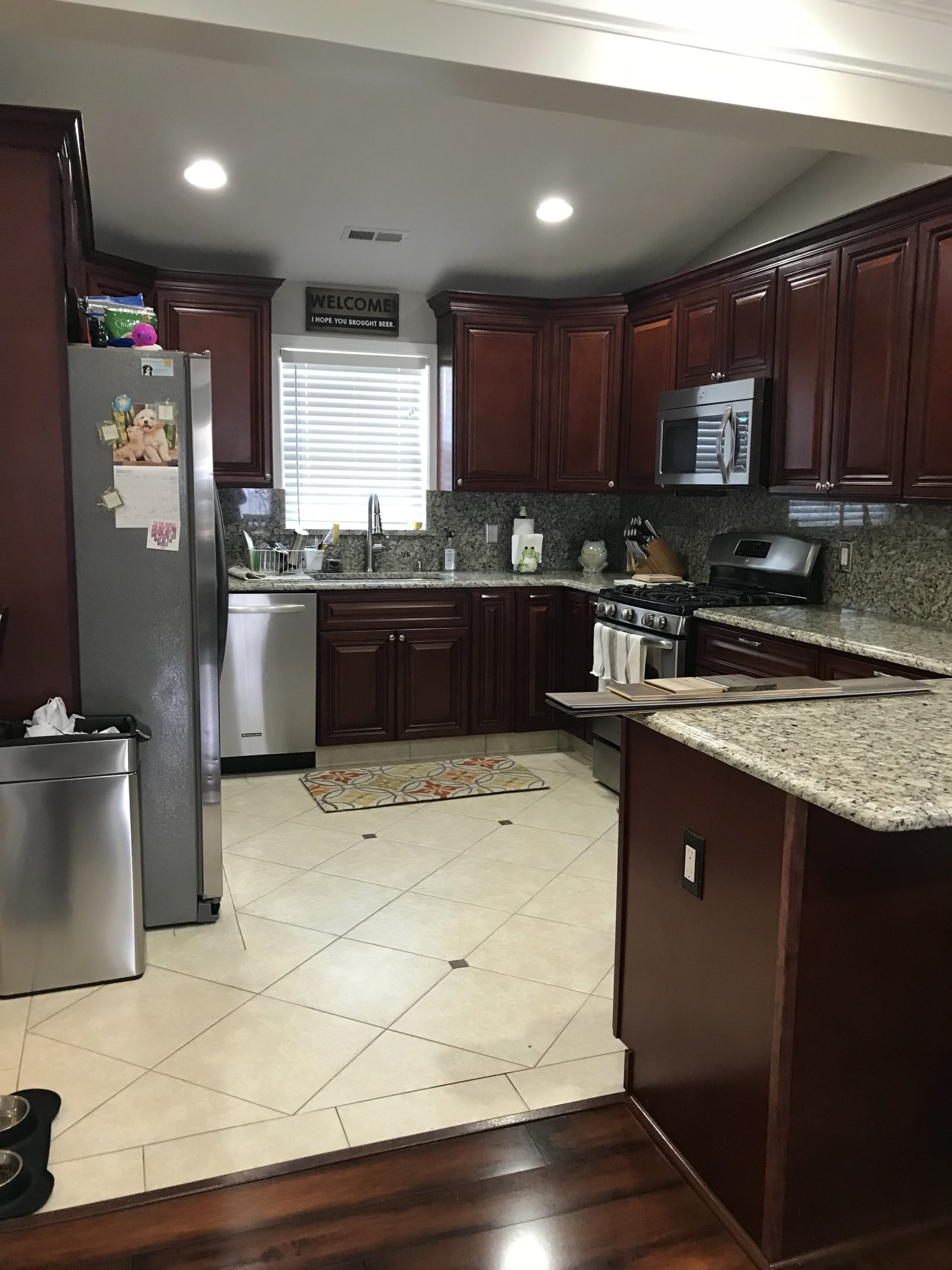
Dark flooring, dark cabinets
You can see the header that supports the old edge of the house before the addition. Unsurprisingly, there were not only cracks in the tile due to uneven prep work, but the uneven subfloor continued beyond the wall you see below through the rest of the house, so all of their laminate flooring felt loose and bouncy.
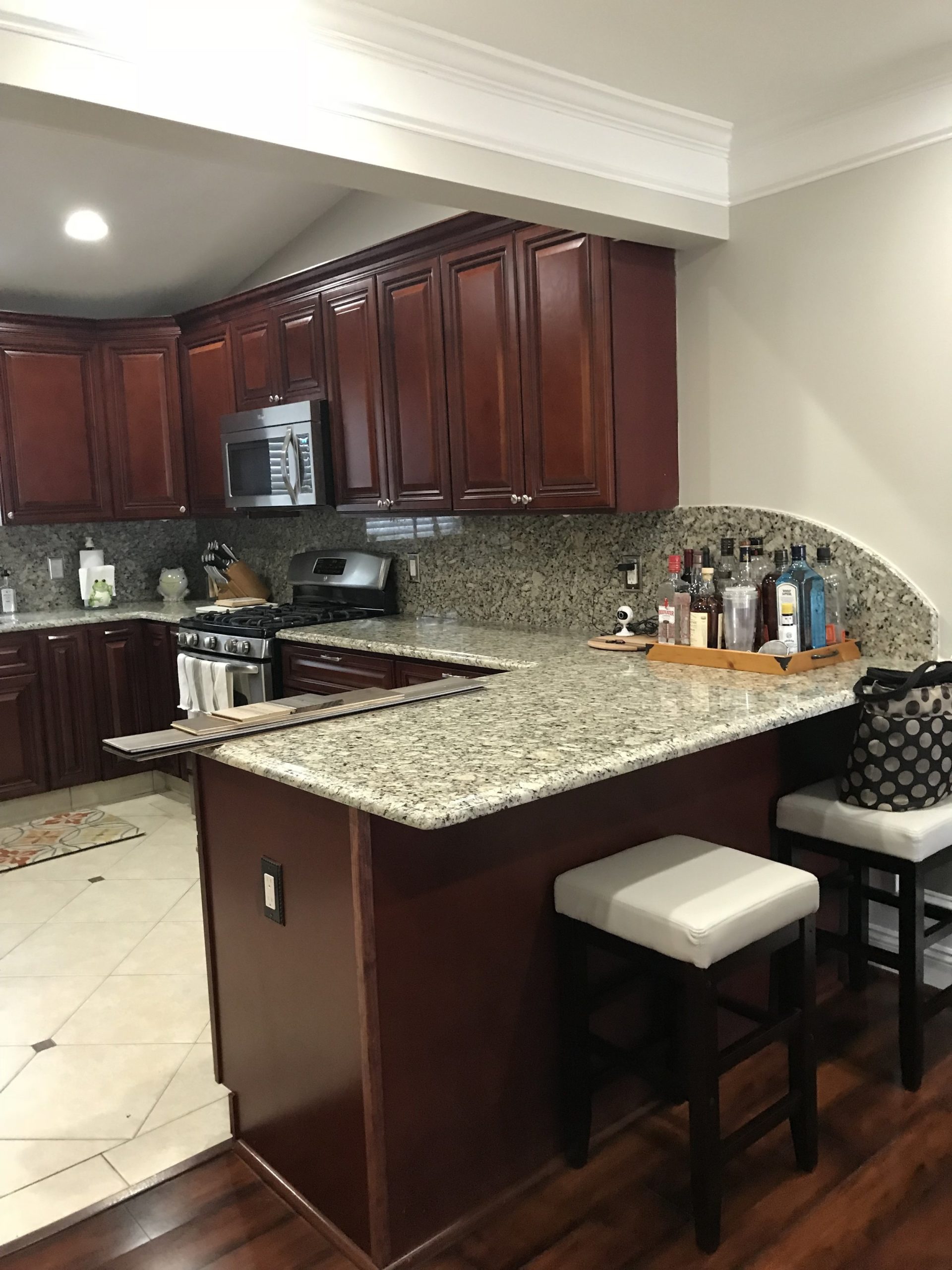
That curve is a “no” from me
We decided to unite the new kitchen flooring with the new LVT flooring that would be installed throughout the rest of the house. This included the living room, foyer, two bedrooms, her office, and another room used as the gym. We also planned to paint the cabinets white, add a durable quartz countertop, and a more modern backsplash. A refresh project like this is perfect for our 100% in 100 Days project process and could go much more quickly with contractors in and out in just a couple weeks!
DURING
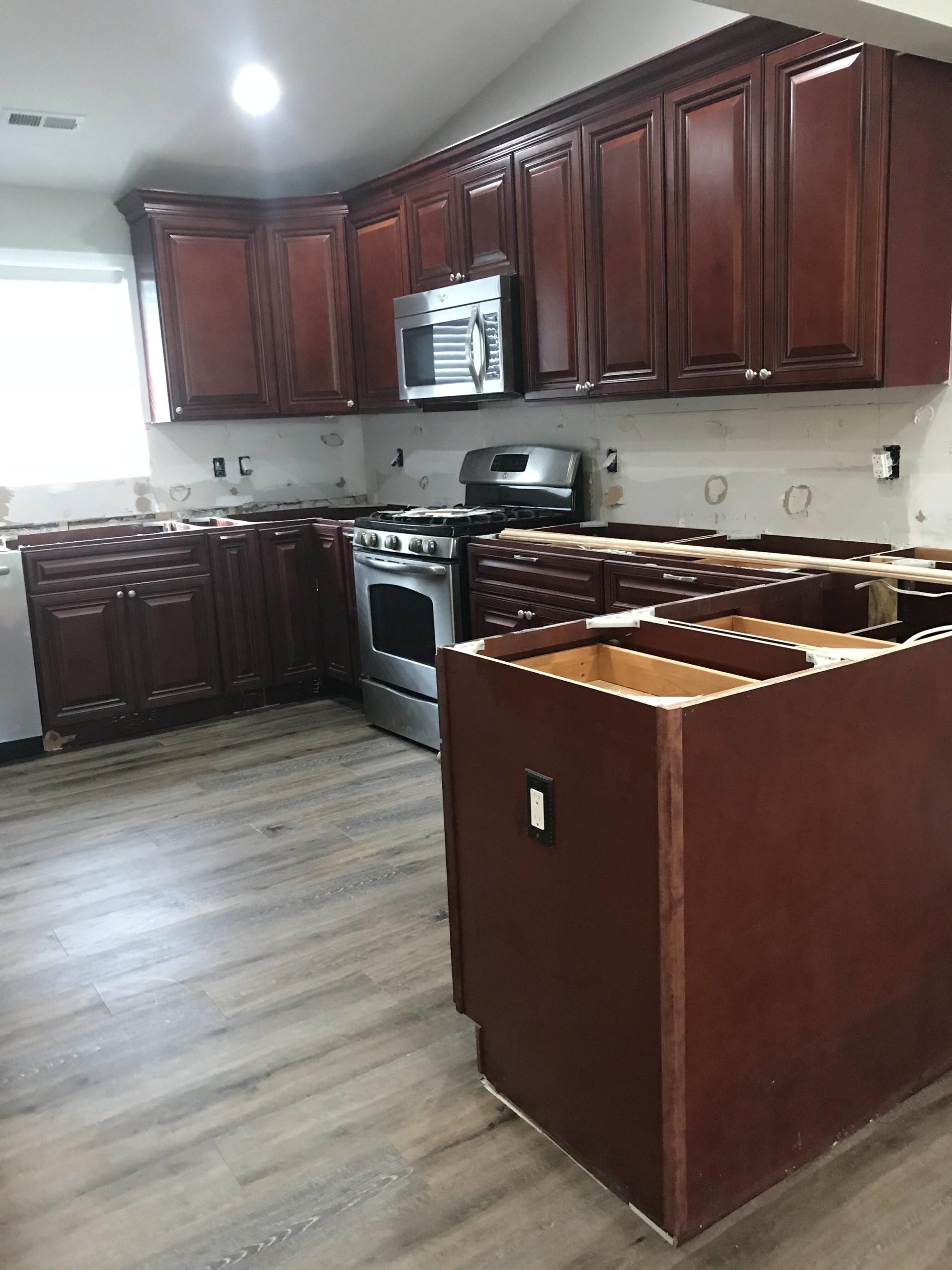
Backsplash, c-top removed and new floor installed
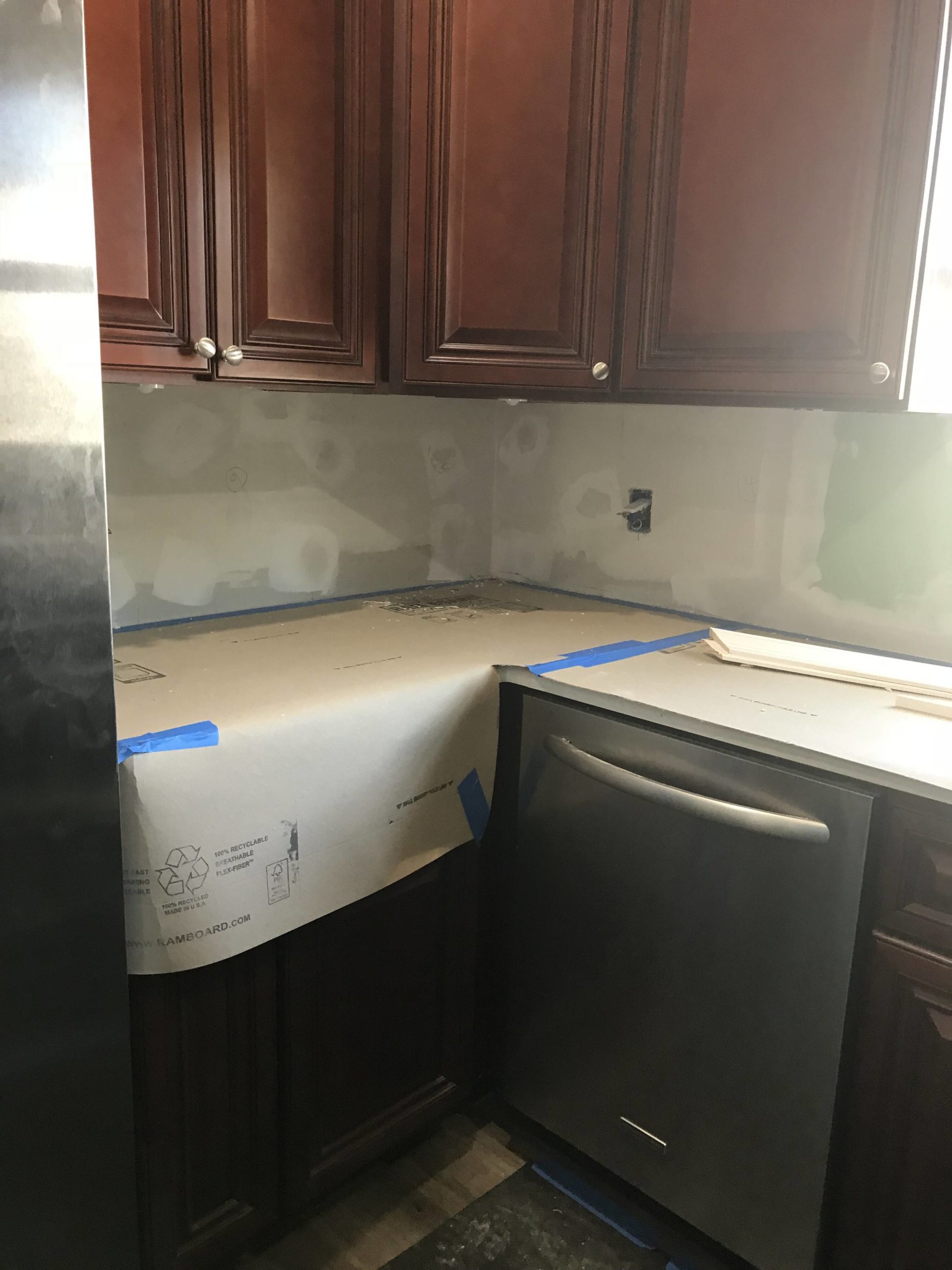
Cabinets protected and some wall repair
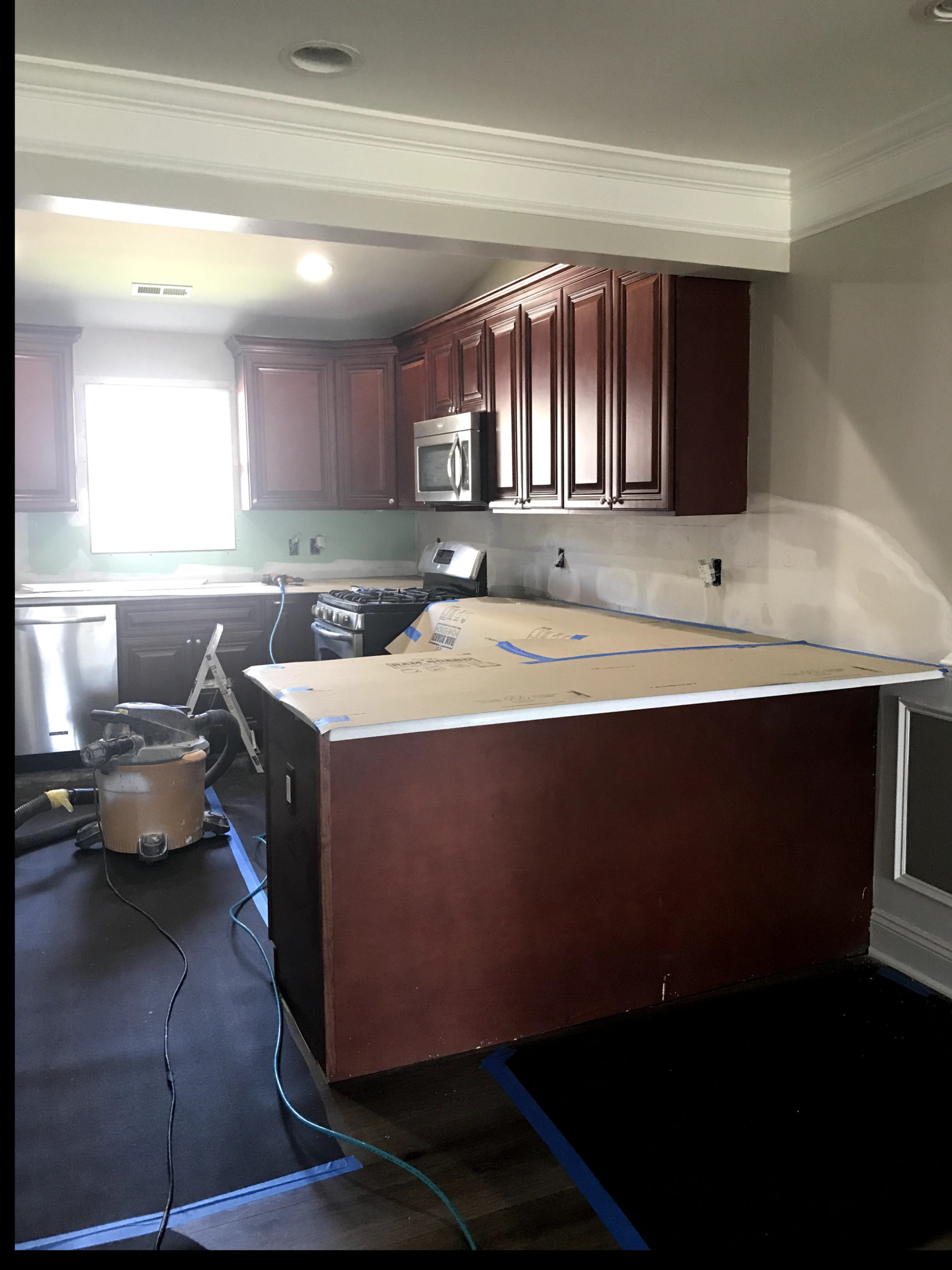
Floors and counters in
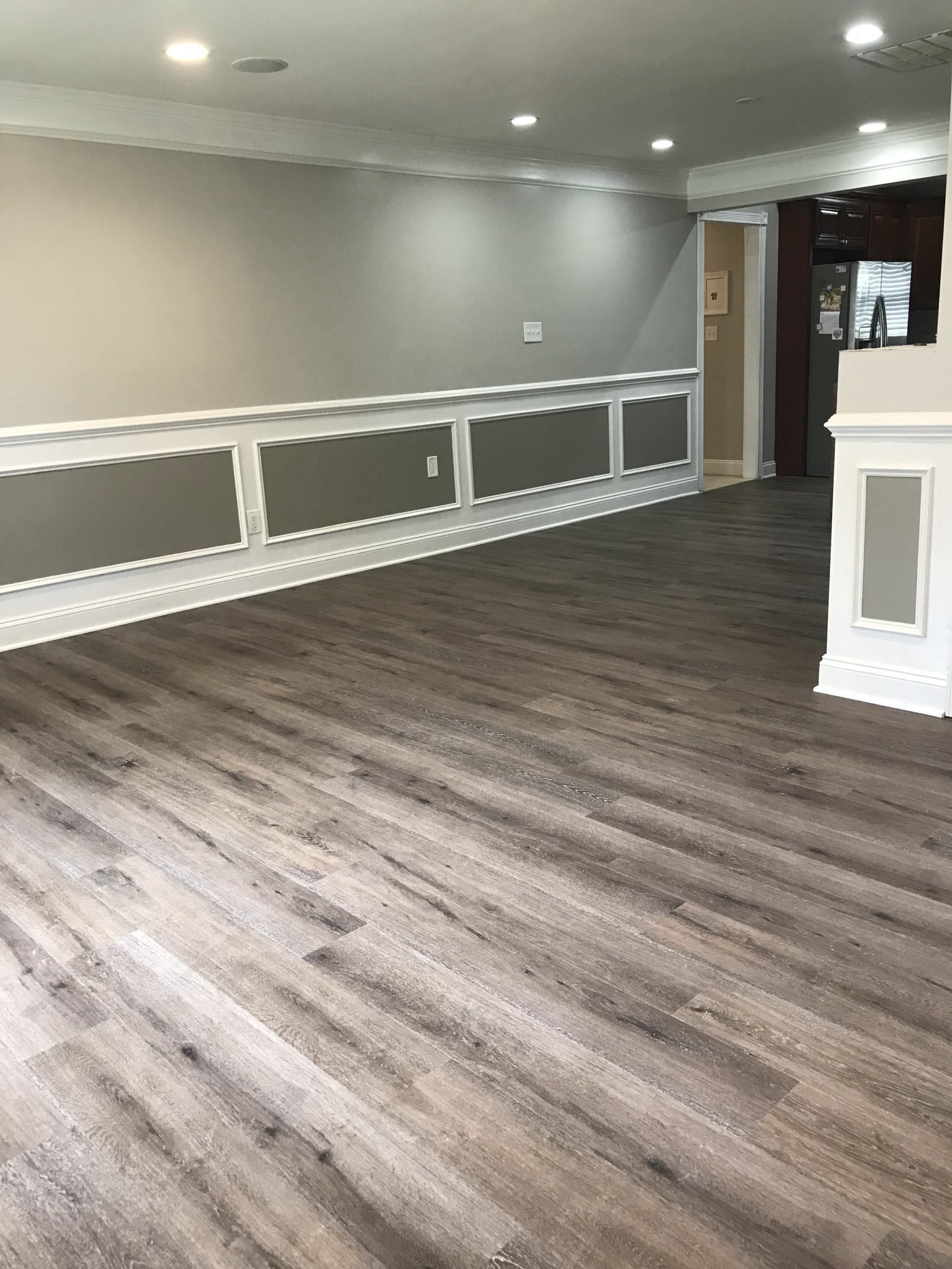
New LVT flooring installed in the living and dining areas, guest bedroom, and gym (below)
Floors are LVT (luxury vinyl tile in plank format) by Absolute Flooring. Give Edwhar a call if you like the warm look of wood, but want durability.
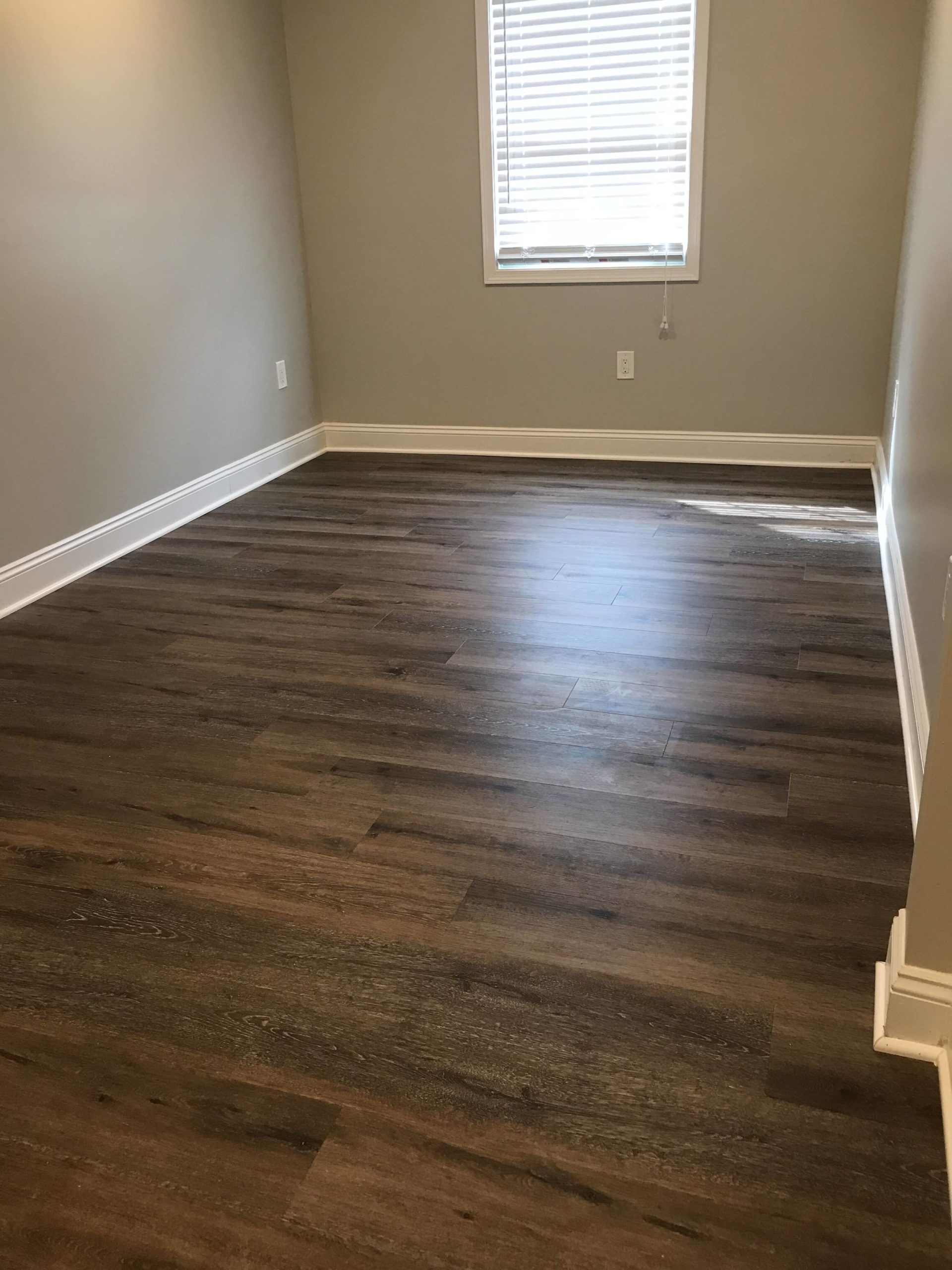
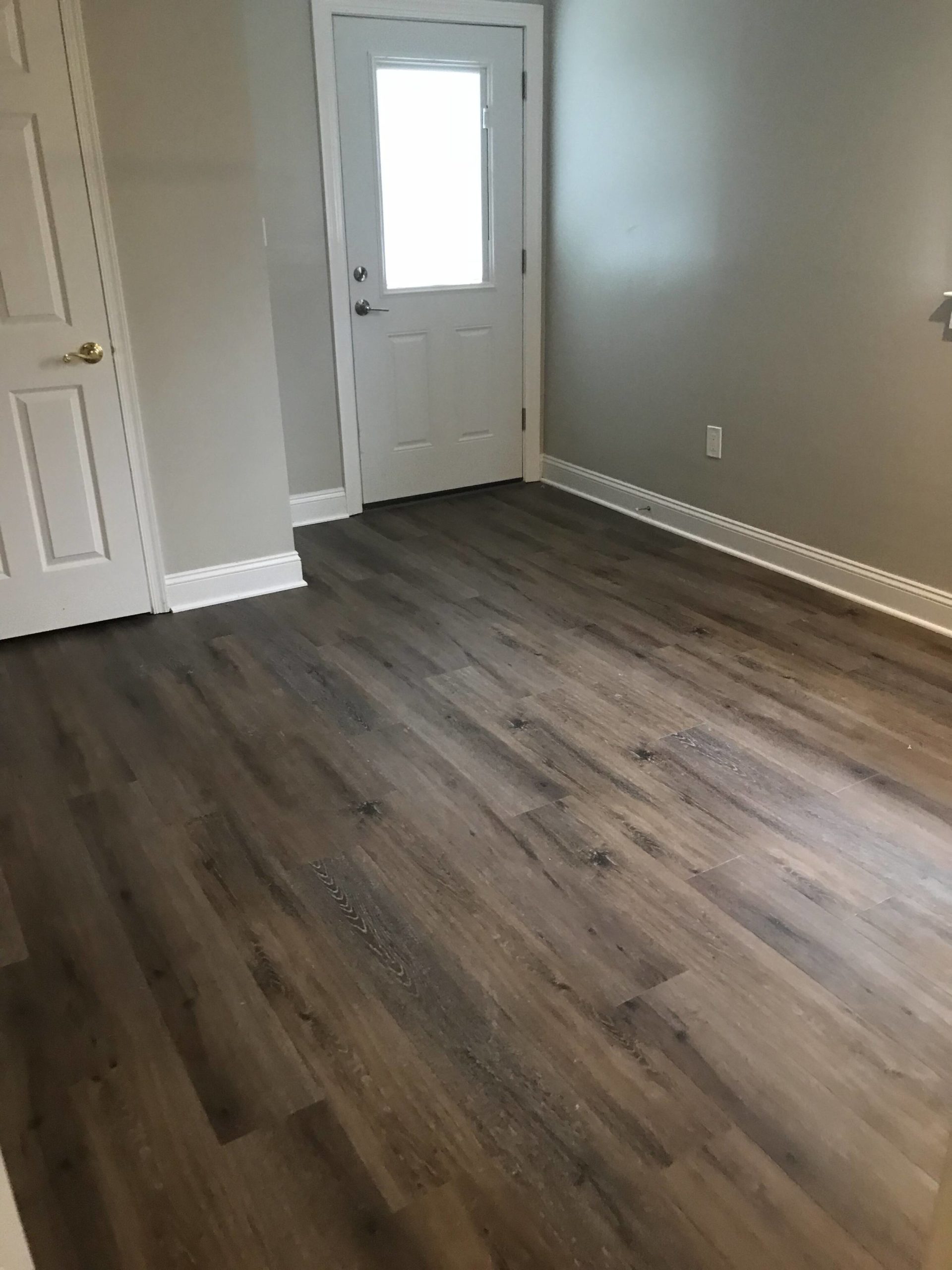
#block-yui_3_17_2_1_1551978385303_146584 .sqs-gallery-block-grid .sqs-gallery-design-grid { margin-right: -20px; }
#block-yui_3_17_2_1_1551978385303_146584 .sqs-gallery-block-grid .sqs-gallery-design-grid-slide .margin-wrapper { margin-right: 20px; margin-bottom: 20px; }
We selected the cabinet color, countertop quartz, and floor material and came back to the client with some different tile options for the backsplash. She wanted something that was less basic than subway tile. The accent tile in the herringbone is actually a French gray. All of the appliances stayed, and we selected a similar sink to what the client had and new faucet.
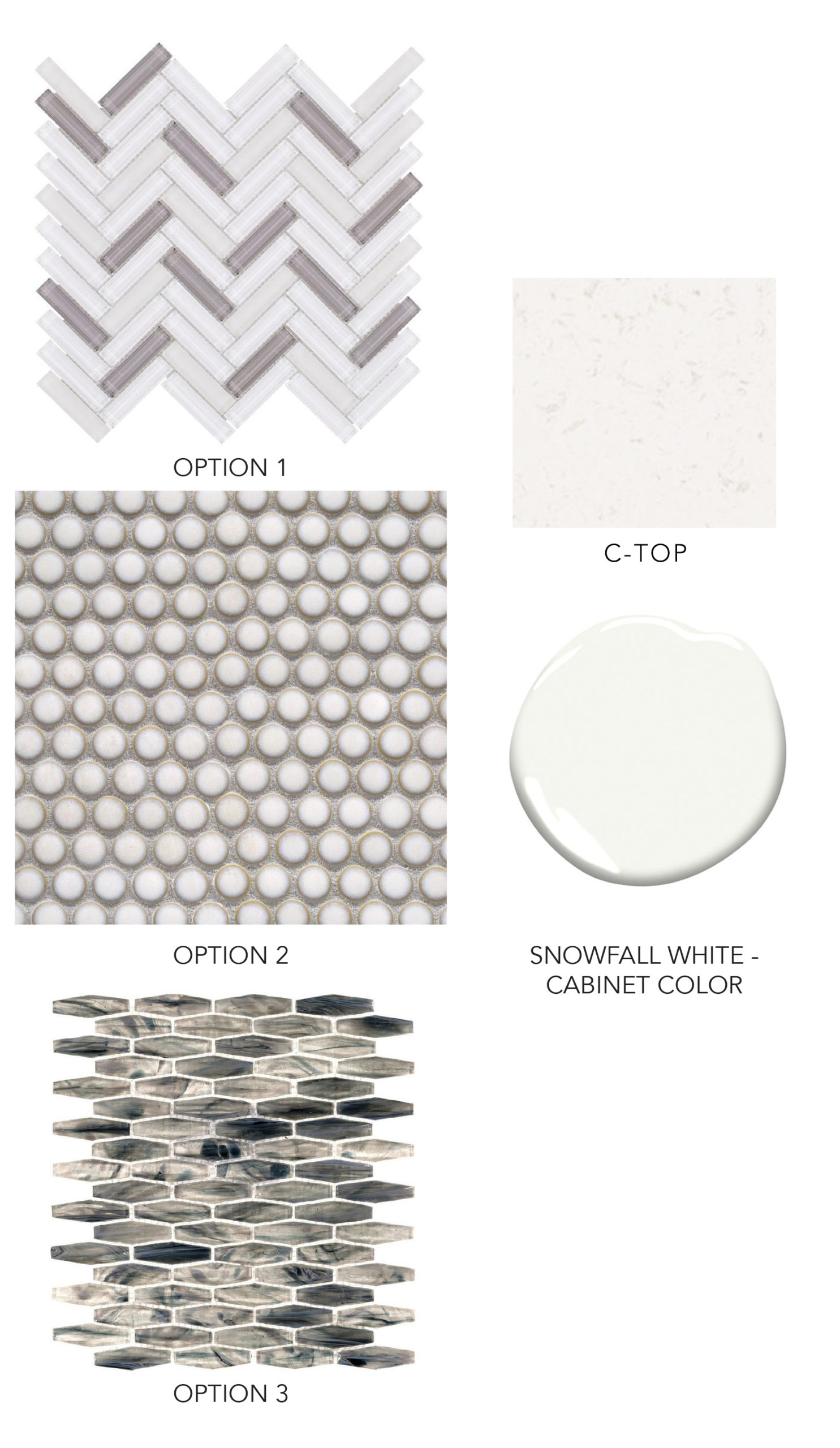
AFTER
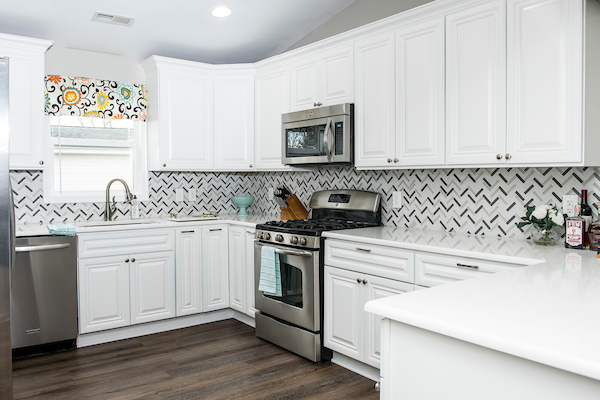
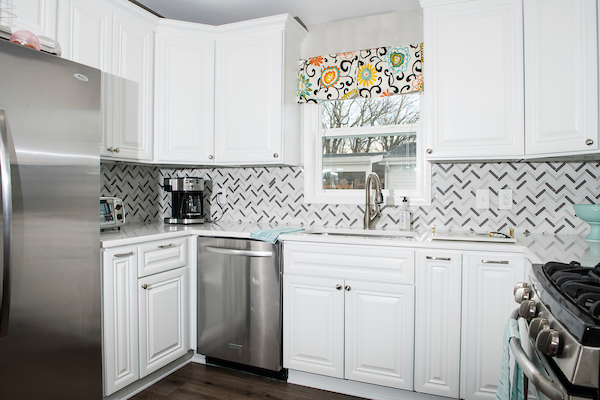
Window treatment: client’s own
