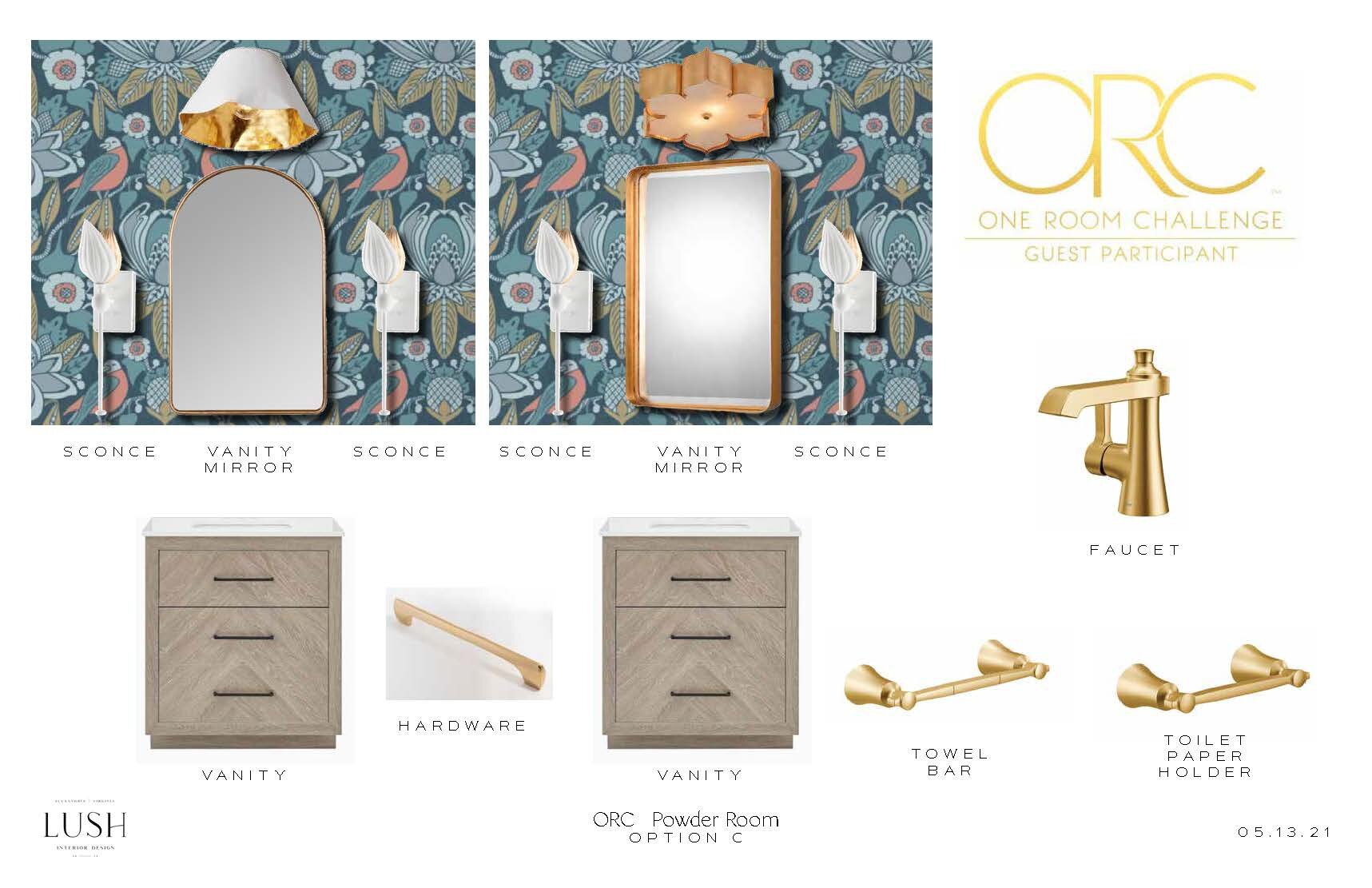

OPEN SIDEBAR →
On the Blog
Categories
Before & After
SERVICES
INTERIOR DESIGN
Lifestyle
Seasonal Decor
← BACK TO SITE
← BACK TO SITE
One Room Challenge | Week 2 | The Plan
May 13, 2021
Last week I shared a little about the One Room Challenge and a little bit about the project I’m working on right now. This week we’re going to go over the plan for this powder room project. If you missed last week’s post or any future weeks, you can check it out using the previous week’s link above. I hope you were able to hop on over to the ORC website to see what other designers are doing too! The new week’s progress will be up every Thursday.
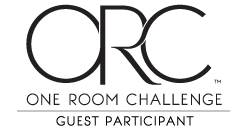
The Idea
The lowly powder room can often be overlooked, but because it’s such a small room, it’s really a great opportunity to glam it up or go a little wild on budget here since the volume of materials isn’t that high. Also, just about every guest that visits you will likely make a stop inside. You might as well make it worth it, eh?
Here are some images we pulled from Pinterest and then discussed as a start to planning this Powder Room. My sister wants this room to be a little lighthearted with a fun, floral wall covering and board and batten below. She likes greens and blues and does not want fabric shades on light fixtures. Overall she is okay with any color metal, which is great, because it gives us a wide berth of finishes to choose from.
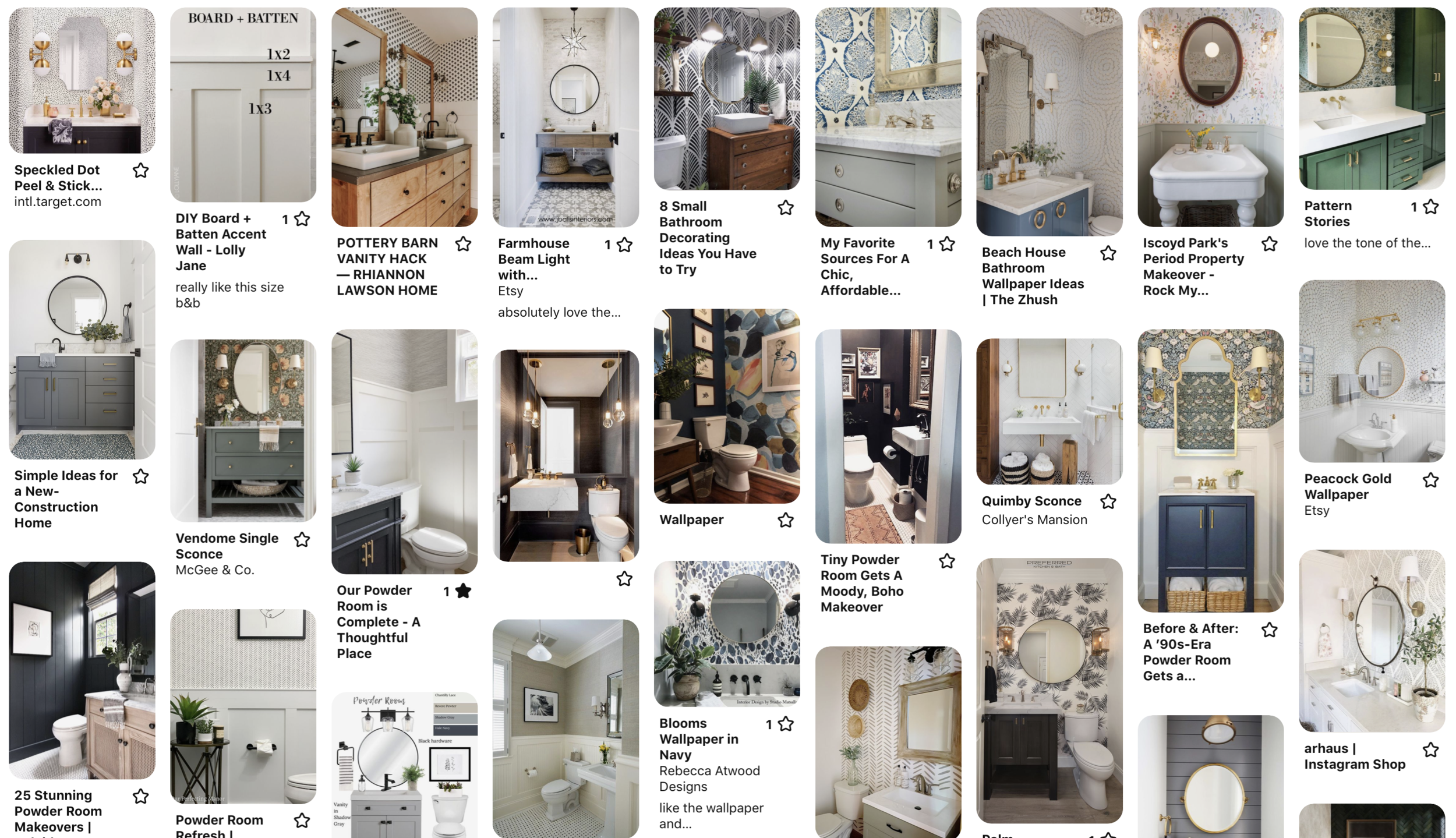
Do you see any themes here? Me too!
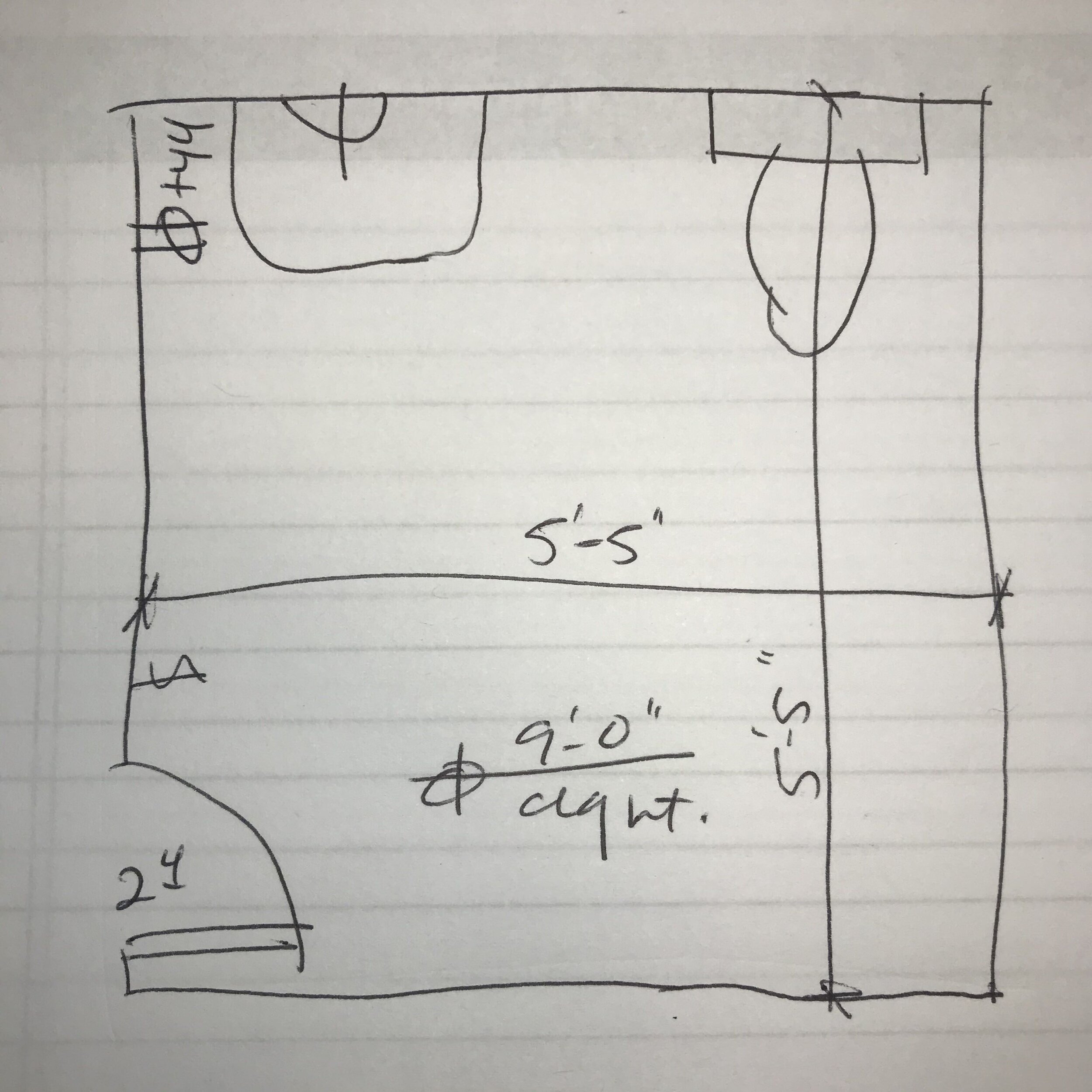
The floorpan will remain, but we’ll zhuzh it up a bit
The floors continue in from the Foyer and hallway, are only five years old, and are in great condition, so we’re keeping them. They will provide a nice background for the rest of the design.
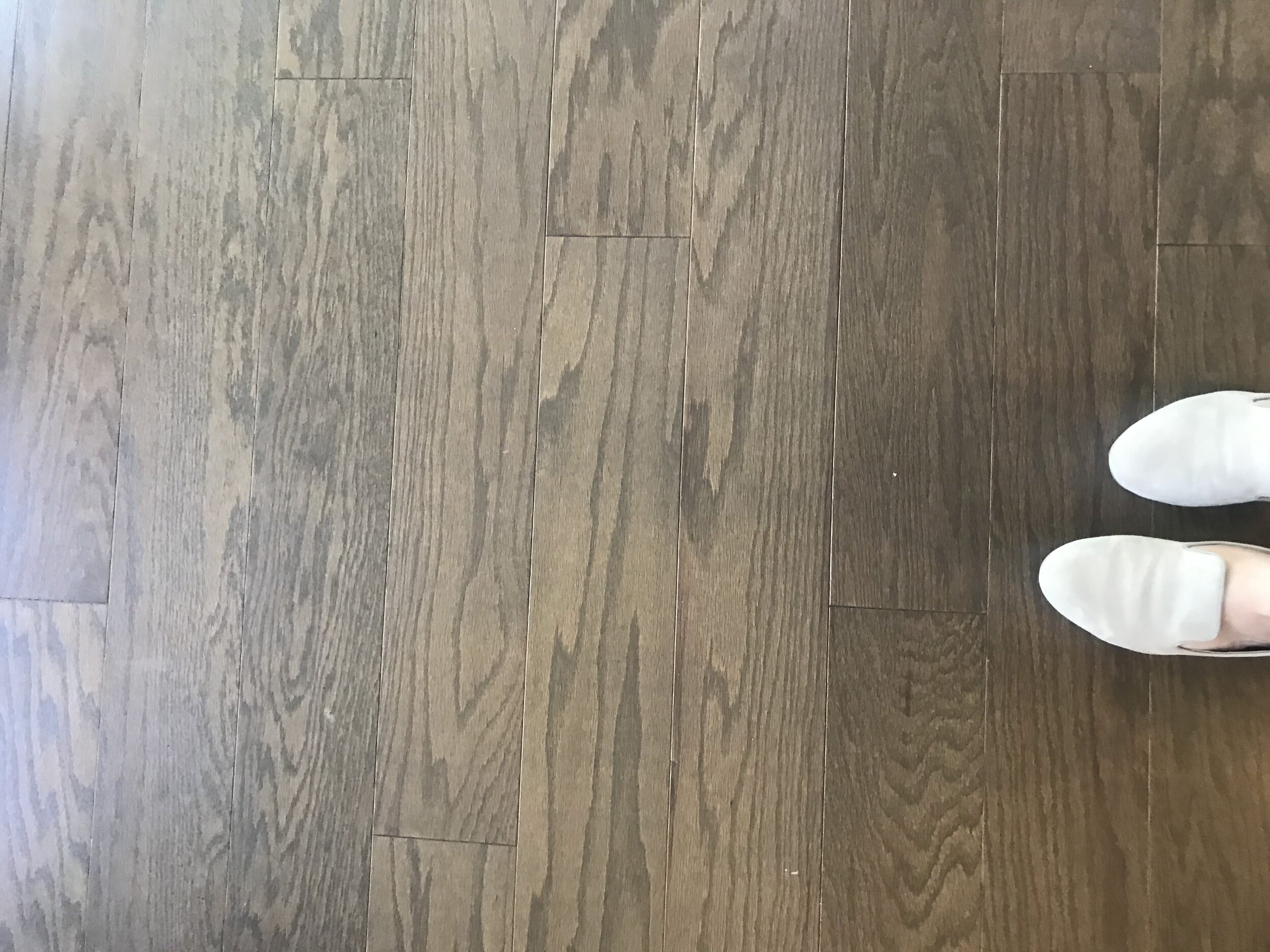
Medium cool toned oak floors
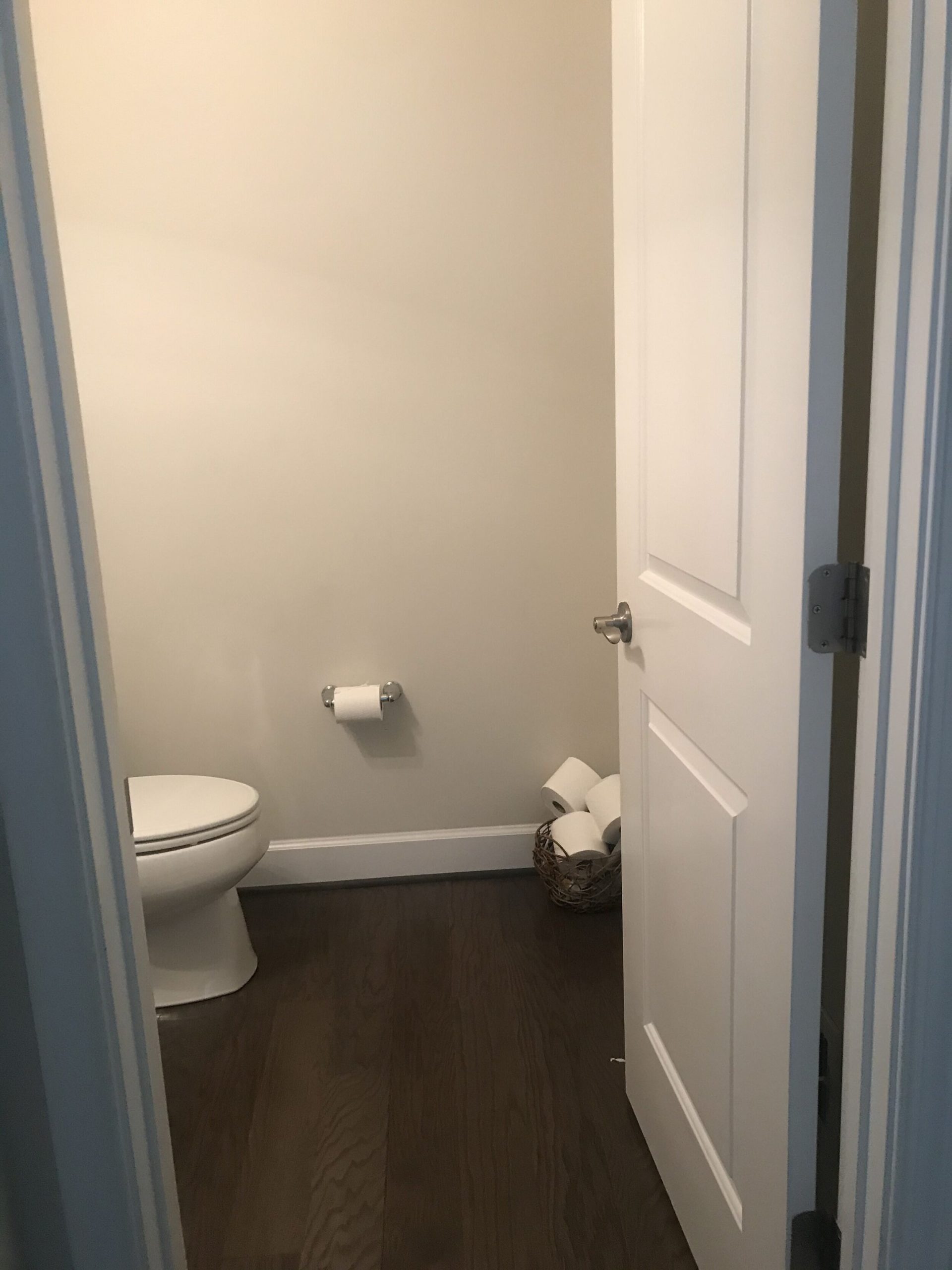
Same floors. They look a little darker inside.
The toilet functions and will work for the space.
Pretty much everything else goes!
-
pedestal sink – gone!
-
vanity light – gone!
-
mirror – gone!
-
towel ring – gone!
-
t.p. holder – gone!
-
basket – gone!
The Plan
-
To take this ample powder room from builder’s grade to upgrade, we’re going to make some simple changes to really make this room sing. The pedestal sink looks puny with the 9′-0″ high ceiling, so we’re going to remove it. Instead we’re going to give the area a bit of grounding by adding a vanity with storage, which will also solve the toilet tissue storage issue, a new counter top, and faucet.
-
We’re going to move power down from above the existing vanity light to each side of the new mirror. This is a straightforward change that makes a world of difference. Installing sconces on either side of the mirror almost acts as earrings for the mirror. Can it really be a jewel box without jewels?
-
A gorgeously framed mirror will add a bit more substance to this area, along with adding a repeating element of the finish.
-
Painted board and batten will extend up from the floor and meet the gorgeous wall covering.
-
We’ll add crown moulding around the perimeter and paint the interior a coordinating paint color. If budget allows, we’ll add a flush mount light fixture to the ceiling to add a bit of ambient light to the light the sconces will provide.
-
Hardware will get updated to match the new faucet and other fixtures.
*We might add a rug and art above the toilet depending on which wall covering selection she makes.
Here’s the direction we’re going. I usually like pulling two options, and only three if it’s a really good option! Tell me which one is your favorite in the comments!
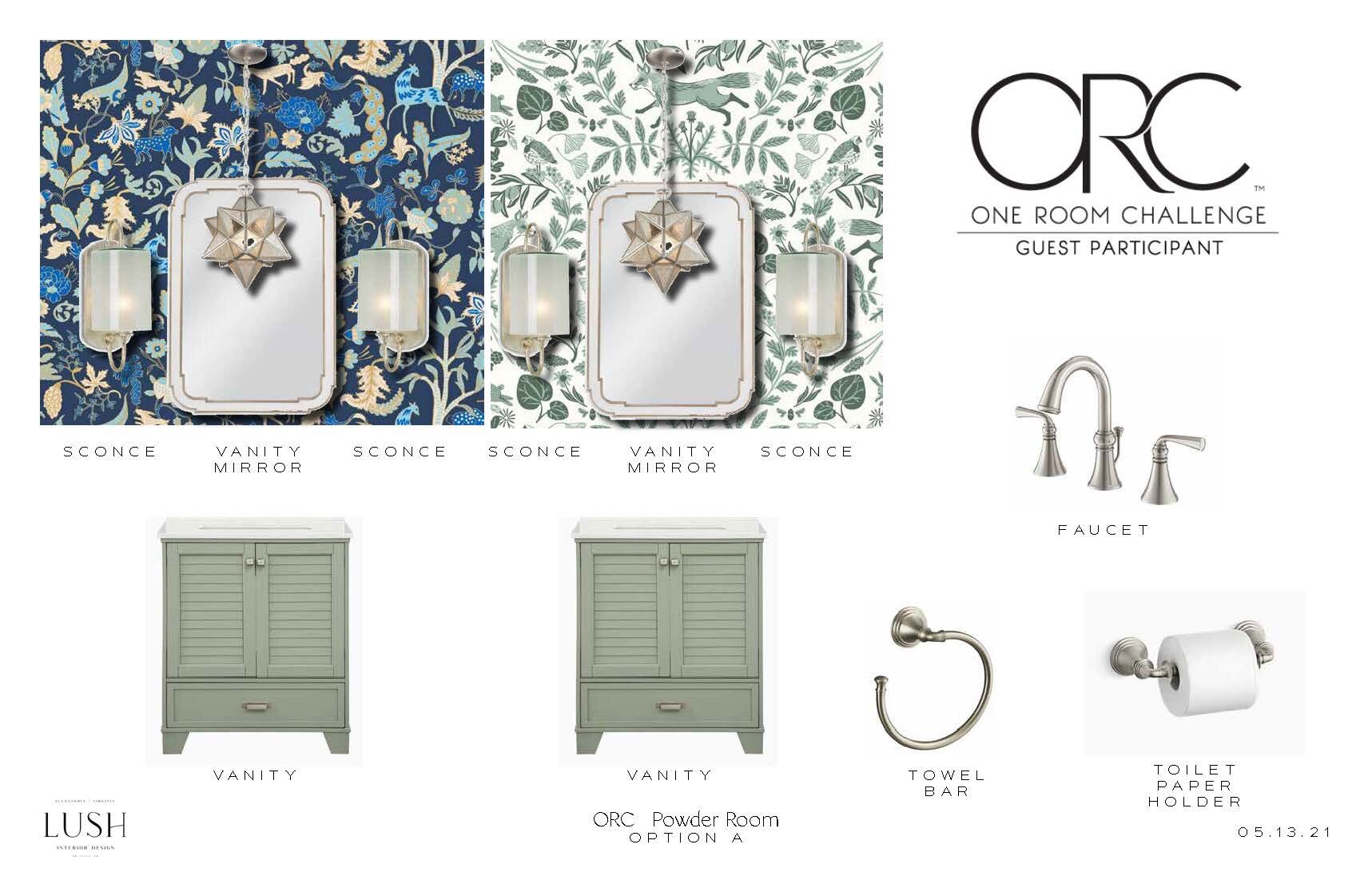
Graphic wallcovering with silver accents
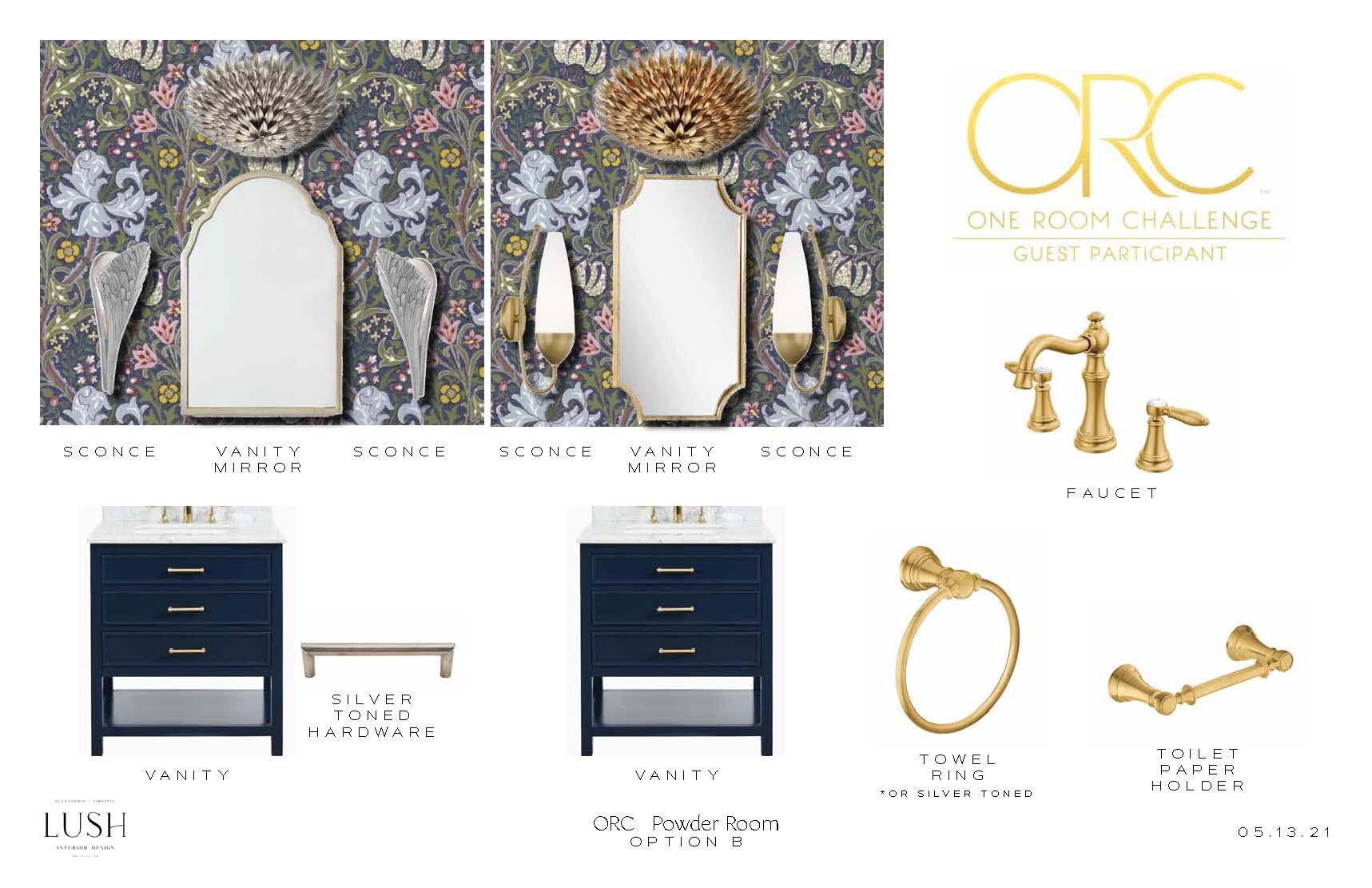
A glam take on tradition

A little more contemporary and loose with a bold pattern
Stay tuned next to hear which design direction my sister decided to go!
Don’t forget to see what other designers’ projects are looking like as we move through the process together. I’ll link up previous weeks and a link to the main ORC page where you can go see more designers and their work every Thursday.
Written by Emilie Kyle
Lush Interior Design LLC is a Hospitality, High-end Residential, and Commercial interior design firm located in the Washington, DC area. Lush specializes in elevating brands through beautiful and functional interior design to make the most impact on guests and users of each space. If you are a restauranteur, hotelier, creative brand, or association and want the Lush team to manage your interior design project, book a complimentary call to discuss how we can help!
Featured
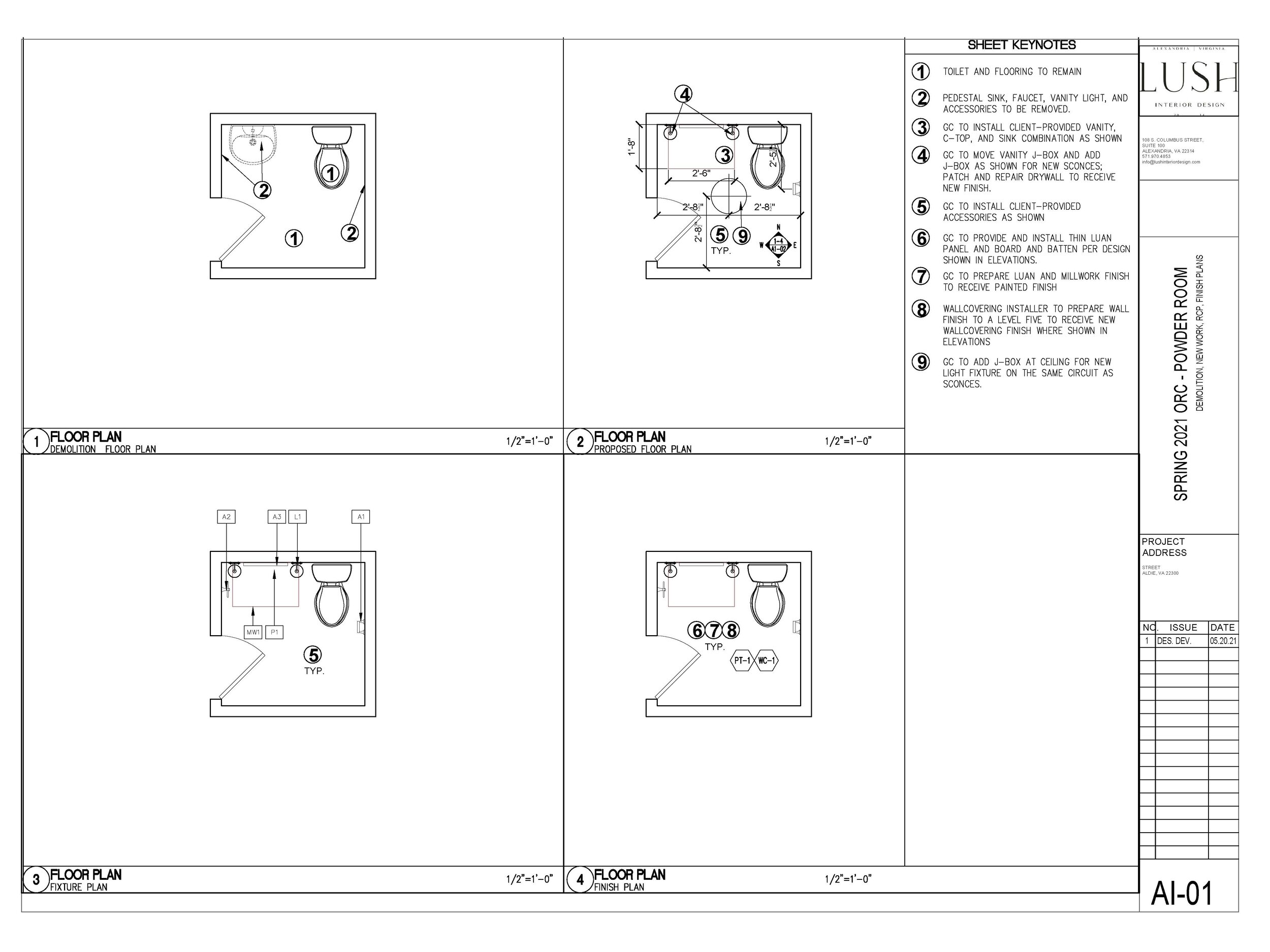
May 27, 2021
One Room Challenge | Week 4 | Prep
May 27, 2021
Not sure what you’re looking at? Plans! Come check them out!
May 27, 2021
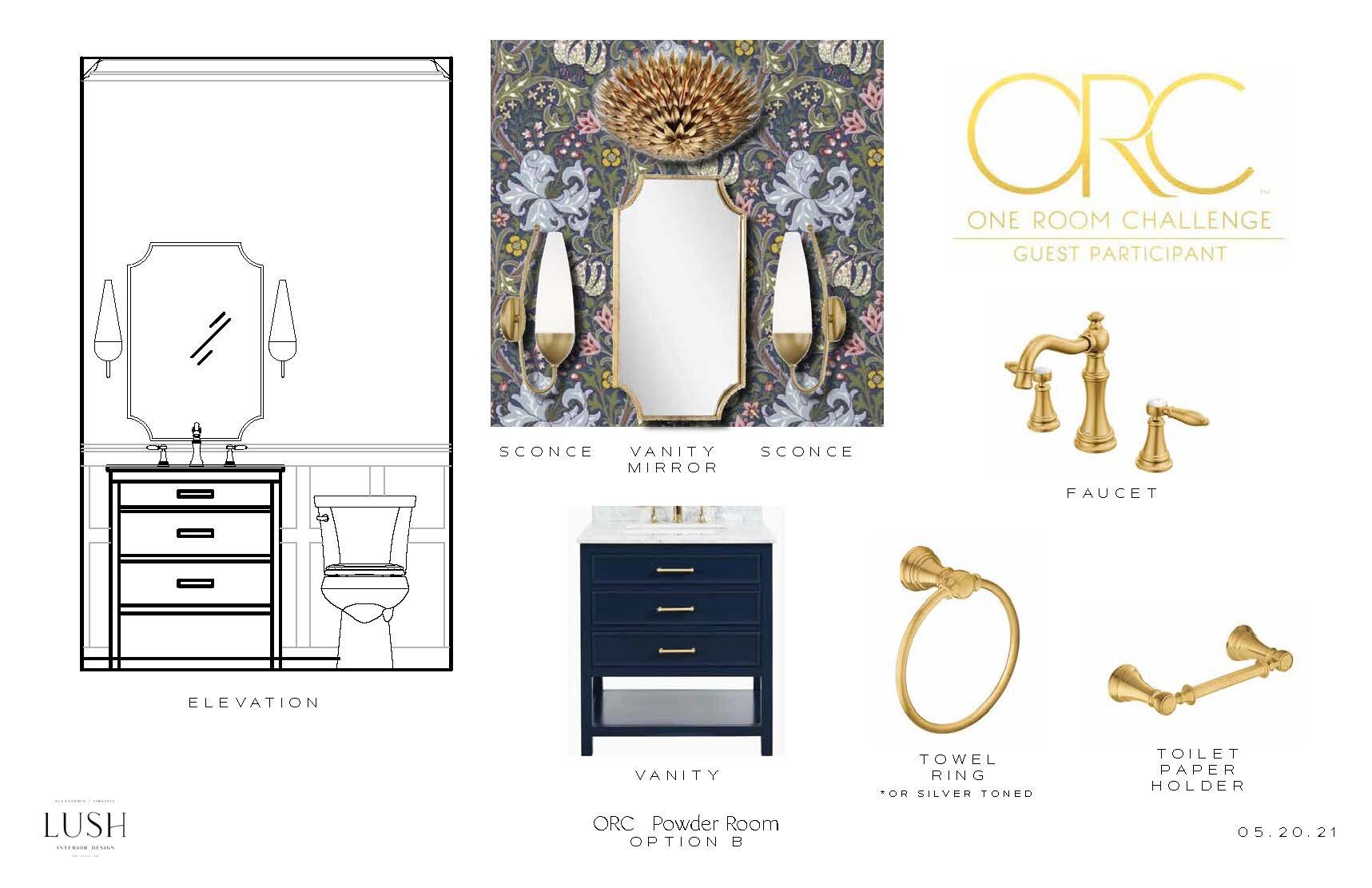
May 20, 2021
One Room Challenge | Week 3 | The Decision
May 20, 2021
This week is short and swee